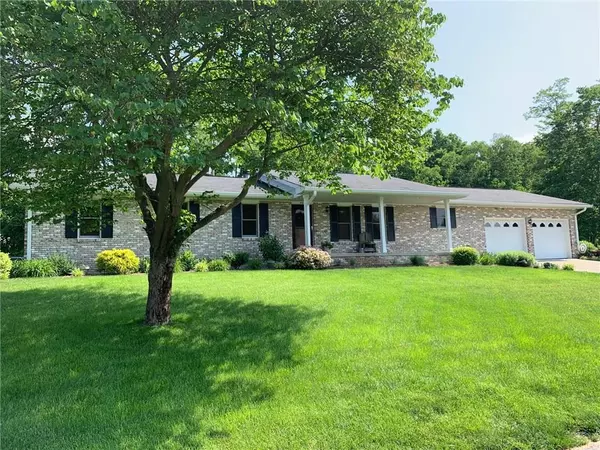For more information regarding the value of a property, please contact us for a free consultation.
822 Juniper DR Seymour, IN 47274
Want to know what your home might be worth? Contact us for a FREE valuation!

Our team is ready to help you sell your home for the highest possible price ASAP
Key Details
Sold Price $261,150
Property Type Single Family Home
Sub Type Single Family Residence
Listing Status Sold
Purchase Type For Sale
Square Footage 3,726 sqft
Price per Sqft $70
Subdivision Crest View
MLS Listing ID 21643387
Sold Date 07/01/19
Bedrooms 3
Full Baths 3
Half Baths 1
Year Built 1978
Tax Year 2019
Lot Size 0.490 Acres
Acres 0.49
Property Description
Perfectly pristine, stunning backyard, finished basement space! This 3BR, 3.5BA brick home sits atop 2 lots and has it all. Basketball court for fun, beautifully finished sunroom for relaxing and privacy, extended rear patio for barbeques and sun, two storage buildings, 2 car attached garage, Fireplace in the living room, family room with recreation space & kitchenette in the basement level, newer wood floors throughout the main living area and bedrooms. Gorgeous, completely remodeled kitchen with granite counters and tiled backsplash as well as updated baths throughout home. Master suite with double vanity and spacious walk-in closet. Neutral décor, truly turn-key! Non mandatory association fee is $250 per year, if owner desires use.
Location
State IN
County Jackson
Rooms
Basement Finished, Partial
Kitchen Kitchen Updated
Interior
Interior Features Attic Access, Walk-in Closet(s), Hardwood Floors
Heating Forced Air, Heat Pump
Cooling Central Air
Fireplaces Number 1
Fireplaces Type Family Room, Living Room, Woodburning Fireplce
Equipment Sump Pump, Water-Softener Owned
Fireplace Y
Appliance Dishwasher, Disposal, Microwave, Electric Oven
Exterior
Exterior Feature Barn Mini, Driveway Concrete, Pool Community, Irrigation System
Garage Attached
Garage Spaces 2.0
Building
Lot Description Tree Mature
Story One
Foundation Block, Full
Sewer Sewer Connected
Water Public
Architectural Style Ranch
Structure Type Brick
New Construction false
Others
HOA Fee Include Pool
Ownership VoluntaryFee
Read Less

© 2024 Listings courtesy of MIBOR as distributed by MLS GRID. All Rights Reserved.
GET MORE INFORMATION





