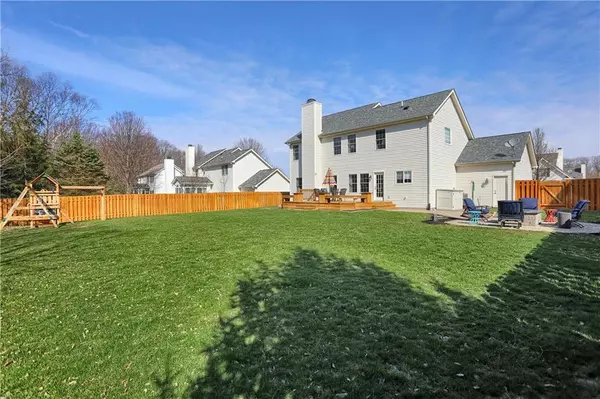For more information regarding the value of a property, please contact us for a free consultation.
8897 GARDENIA CT Noblesville, IN 46060
Want to know what your home might be worth? Contact us for a FREE valuation!

Our team is ready to help you sell your home for the highest possible price ASAP
Key Details
Sold Price $290,000
Property Type Single Family Home
Sub Type Single Family Residence
Listing Status Sold
Purchase Type For Sale
Square Footage 2,735 sqft
Price per Sqft $106
Subdivision Sommerwood
MLS Listing ID 21630675
Sold Date 05/28/19
Bedrooms 4
Full Baths 2
Half Baths 2
HOA Fees $40/ann
Year Built 2003
Tax Year 2018
Lot Size 0.290 Acres
Acres 0.29
Property Description
Perfect home! 4 BR, 2 Full/2 Half Bth, 3 car garage, finished basement, fantastic yard on a cul de sac! Check out the details!...Great kitchen w/ white cabs, metal backsplash, SS appliances, granite, and SS sink w/ window view. Crown, 9' ceilings on main lvl. LR has a wood burning FP with neat tile design. Natural light floods in. Great views outside. Large fenced bckyrd, gas firepit, paver area & large deck. Coretec flooring & newer carpet. Large Mstr BR, MB has soaking tub w/ sep shwr and WI cl. Bonus! Basement -stone feature wall, built-ins, built-in beverage center w/ under-counter frig, dim lighting, built-in bar height viewing area, work out area. New roof 18', quality HVAC & water softener, water power B/U, irrigation system!
Location
State IN
County Hamilton
Rooms
Basement Finished Ceiling, Finished, Daylight/Lookout Windows
Kitchen Center Island, Kitchen Updated, Pantry
Interior
Interior Features Walk-in Closet(s), Windows Thermal, Windows Vinyl
Heating Forced Air
Cooling Central Air
Fireplaces Number 1
Fireplaces Type Great Room
Equipment Smoke Detector, Sump Pump, Water-Softener Owned
Fireplace Y
Appliance Dishwasher, Disposal, Microwave, Electric Oven, Bar Fridge, Refrigerator
Exterior
Exterior Feature Driveway Concrete, Fence Full Rear, Irrigation System
Garage Attached
Garage Spaces 3.0
Building
Lot Description Cul-De-Sac, Sidewalks, Tree Mature
Story Two
Foundation Concrete Perimeter
Sewer Sewer Connected
Water Public
Architectural Style TraditonalAmerican
Structure Type Brick,Vinyl Siding
New Construction false
Others
HOA Fee Include Association Home Owners,Entrance Common,Maintenance,ParkPlayground,Pool,Management,Snow Removal
Ownership MandatoryFee
Read Less

© 2024 Listings courtesy of MIBOR as distributed by MLS GRID. All Rights Reserved.
GET MORE INFORMATION





