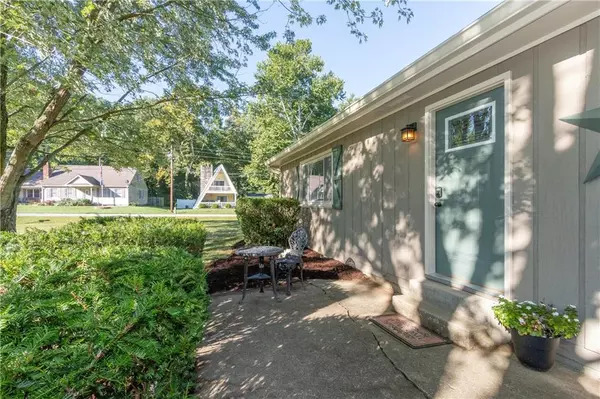For more information regarding the value of a property, please contact us for a free consultation.
2072 S Rembrandt CV Martinsville, IN 46151
Want to know what your home might be worth? Contact us for a FREE valuation!

Our team is ready to help you sell your home for the highest possible price ASAP
Key Details
Sold Price $157,000
Property Type Single Family Home
Sub Type Single Family Residence
Listing Status Sold
Purchase Type For Sale
Square Footage 1,232 sqft
Price per Sqft $127
Subdivision Painted Hills
MLS Listing ID 21630639
Sold Date 05/23/19
Bedrooms 2
Full Baths 1
HOA Fees $79/ann
Year Built 1984
Tax Year 2018
Lot Size 0.450 Acres
Acres 0.45
Property Description
Beautiful updated ranch on corner lot! Inside is TOTALLY UPDATED. Huge great room w/Luxury Vinyl plank flooring which carries into dining & kitchen. Kitchen has NEW cabinets, counter tops, sink...and beautiful subway tile back splash! All appliances included. Full bath totally updated w/new vanity, mirror, lighting...& laundry area has front loaders w/shelf above it. All bedrooms have NEW carpet & walk in closets. House W/NEW paint & lighting throughout. New 90% Efficient Furnace, A/C & duct work ran. Windows are newer vinyl windows. 3rd bdrm is w/o a window. Brand NEW built garage is 26x24. Exterior has NEW: roof, gutters, paint & Exterior doors. Property gives you rights to 2 lakes, Club house, Dog park, play ground area & Tennis courts.
Location
State IN
County Morgan
Rooms
Kitchen Kitchen Updated
Interior
Interior Features Wood Work Painted
Heating Forced Air
Cooling Central Air, Heat Pump
Fireplaces Type None
Equipment Not Applicable
Fireplace Y
Appliance Dishwasher, Dryer, Disposal, MicroHood, Electric Oven, Refrigerator, Washer
Exterior
Exterior Feature Barn Mini, Clubhouse, Driveway Gravel, Pool Community, Tennis Community
Garage Attached
Garage Spaces 2.0
Building
Lot Description Corner, Cul-De-Sac, Tree Mature
Story One
Foundation Crawl Space
Sewer Septic Tank
Water Community Water
Architectural Style Ranch
Structure Type Wood Siding
New Construction false
Others
HOA Fee Include Association Home Owners,Clubhouse,Entrance Common,Insurance,ParkPlayground,Pool,Tennis Court(s)
Ownership NoAssoc
Read Less

© 2024 Listings courtesy of MIBOR as distributed by MLS GRID. All Rights Reserved.
GET MORE INFORMATION





