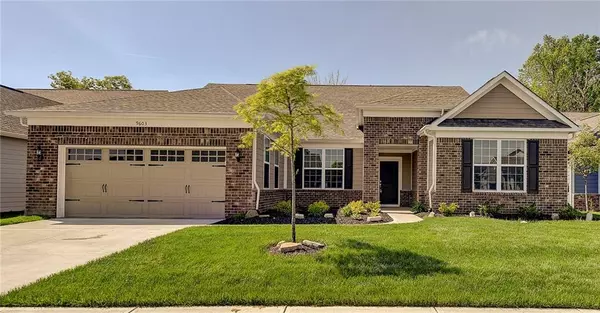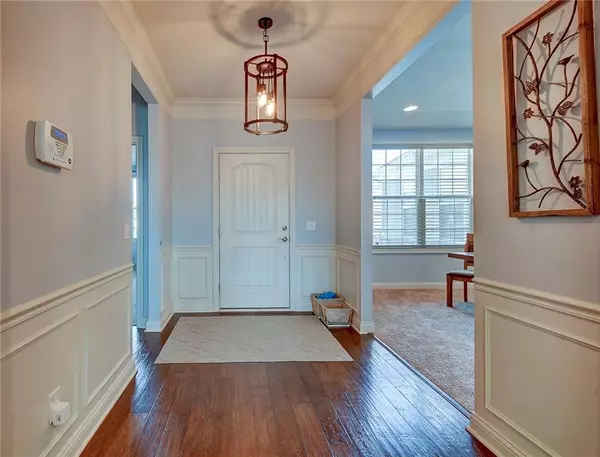For more information regarding the value of a property, please contact us for a free consultation.
9603 Summerton DR Fishers, IN 46037
Want to know what your home might be worth? Contact us for a FREE valuation!

Our team is ready to help you sell your home for the highest possible price ASAP
Key Details
Sold Price $375,000
Property Type Single Family Home
Sub Type Single Family Residence
Listing Status Sold
Purchase Type For Sale
Square Footage 3,337 sqft
Price per Sqft $112
Subdivision The Haven
MLS Listing ID 21641530
Sold Date 06/25/19
Bedrooms 4
Full Baths 4
HOA Fees $143/qua
Year Built 2017
Tax Year 2018
Lot Size 9,147 Sqft
Acres 0.21
Property Description
Why build? Sought after private treen lined lot! 4 Bedroom/ 4 Full Bath home just over 3300 Sq Ft in HSE schools. Custom blinds, established sodded yard w/ irrigation system, easy to maintain landscaping, gutter guards, 10 ft brick wrap so many upgrades and on a premium private tree lined lot. Ranch w/ a bonus bedroom and loft upstairs is perfect for so many lifestyles! Open concept main floor plan pops w/ gleaming hardwoods and plenty of natural light. Gourmet kitchen w/ vent to exterior, 4 bar stool center island and large eat in kitchen. Private tree lined lot in cozy neighborhood!
Location
State IN
County Hamilton
Rooms
Kitchen Center Island, Kitchen Updated, Pantry WalkIn
Interior
Interior Features Attic Access, Raised Ceiling(s), Tray Ceiling(s), Walk-in Closet(s), Hardwood Floors
Heating Forced Air
Cooling Central Air, Ceiling Fan(s)
Equipment Smoke Detector, Water-Softener Owned
Fireplace Y
Appliance Dishwasher, Disposal, Microwave, Gas Oven, Range Hood
Exterior
Exterior Feature Driveway Concrete, Irrigation System
Garage Attached
Garage Spaces 2.0
Building
Lot Description Sidewalks, Trees Small
Story One and One Half
Foundation Slab
Sewer Sewer Connected
Water Public
Architectural Style TraditonalAmerican
Structure Type Brick,Wood Siding
New Construction false
Others
HOA Fee Include Association Home Owners,Entrance Common,Maintenance,Nature Area,Management,Snow Removal
Ownership MandatoryFee
Read Less

© 2024 Listings courtesy of MIBOR as distributed by MLS GRID. All Rights Reserved.
GET MORE INFORMATION





