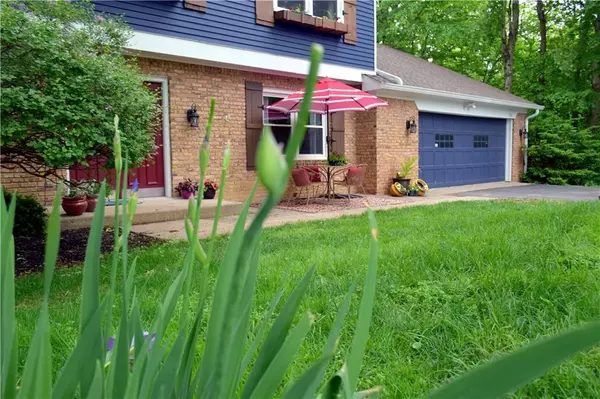For more information regarding the value of a property, please contact us for a free consultation.
1333 FAIRBANKS DR Carmel, IN 46033
Want to know what your home might be worth? Contact us for a FREE valuation!

Our team is ready to help you sell your home for the highest possible price ASAP
Key Details
Sold Price $340,000
Property Type Single Family Home
Sub Type Single Family Residence
Listing Status Sold
Purchase Type For Sale
Square Footage 3,992 sqft
Price per Sqft $85
Subdivision Cool Creek Estates
MLS Listing ID 21642146
Sold Date 07/05/19
Bedrooms 5
Full Baths 3
Half Baths 1
HOA Fees $5/ann
Year Built 1971
Tax Year 2019
Lot Size 0.580 Acres
Acres 0.58
Property Description
Tucked away on a private cul-de-sac in Cool Creek Estates, this spacious home awaits you. A rare find to have 5 bedrooms, w/ one on the main level! Multiple living spaces, an extra bonus room (perfect for crafting, workshop or storage), walkout basement, huge rec/play area & large bedrooms! All bedrooms have lit closets & ceiling fans. Master suite has his & hers walk-in closets. The outdoor space is delightful w/ a wooded view, cozy patio w/ newly strung lights, basketball goal & large custom built shed (2018). So many updates already taken care of: Roof, gutters, custom built shutters, window boxes & exterior paint all done in 2017, HVAC (2013), Water Heater (2015) & windows (2015). Oversized garage. Don't wait to make this YOUR home!
Location
State IN
County Hamilton
Rooms
Basement Finished, Walk Out
Kitchen Pantry
Interior
Interior Features Attic Pull Down Stairs, Built In Book Shelves, Walk-in Closet(s), Windows Wood, Wood Work Stained
Heating Forced Air
Cooling Central Air, Ceiling Fan(s)
Fireplaces Number 1
Fireplaces Type Family Room, Gas Log
Equipment Intercom, Radon System, Security Alarm Paid, Smoke Detector, Water-Softener Owned
Fireplace Y
Appliance Dishwasher, Dryer, Disposal, MicroHood, Electric Oven, Refrigerator, Washer
Exterior
Exterior Feature Barn Storage, Driveway Asphalt, Fire Pit, Irrigation System
Garage Attached
Garage Spaces 2.0
Building
Lot Description Cul-De-Sac, Sidewalks, Tree Mature, Wooded
Story Two
Foundation Concrete Perimeter
Sewer Sewer Connected
Water Public
Architectural Style TraditonalAmerican
Structure Type Aluminum Siding,Brick
New Construction false
Others
HOA Fee Include Entrance Common
Ownership MandatoryFee
Read Less

© 2024 Listings courtesy of MIBOR as distributed by MLS GRID. All Rights Reserved.
GET MORE INFORMATION





