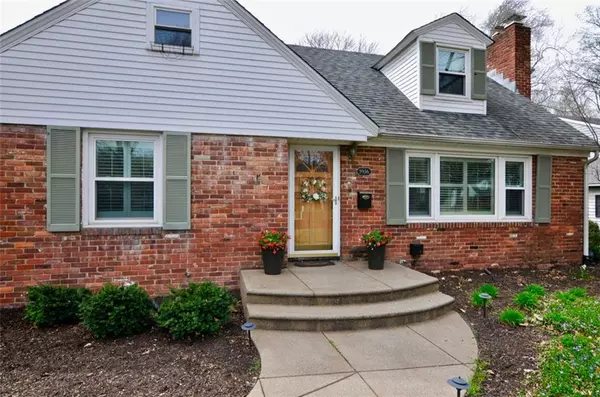For more information regarding the value of a property, please contact us for a free consultation.
5936 Hillside Avenue DR W Indianapolis, IN 46220
Want to know what your home might be worth? Contact us for a FREE valuation!

Our team is ready to help you sell your home for the highest possible price ASAP
Key Details
Sold Price $349,900
Property Type Single Family Home
Sub Type Single Family Residence
Listing Status Sold
Purchase Type For Sale
Square Footage 3,061 sqft
Price per Sqft $114
Subdivision Kesslerwood
MLS Listing ID 21632760
Sold Date 05/23/19
Bedrooms 4
Full Baths 2
Half Baths 1
Year Built 1955
Tax Year 2017
Lot Size 0.286 Acres
Acres 0.2865
Property Description
What a Gem! This 4 Bedroom Home with Main Floor Master Suite & Full Basement in Kesslerwood is Move-in Ready. Newer aggregate walkway & front porch welcome guests into the spacious Living Room with Fireplace & built-in bookshelves. Updated Kitchen with new refrigerator & oven/range, gorgeous cabinetry, plenty of storage & counter space overlooks the back deck. Enjoy meals in the Dining Room off Kitchen & Living Room or on the outdoor deck. Lower Level boasts Family Room, 4th Bedroom which can be used as an office & huge laundry/storage room with workbench. Enjoy family time or entertaining in the expansive, fully-fenced backyard with two sheds. At the end of the day, retreat in the spacious Master Suite with garden tub & separate showers.
Location
State IN
County Marion
Rooms
Basement Finished, Daylight/Lookout Windows, Egress Window(s)
Kitchen Kitchen Updated, Pantry
Interior
Interior Features Attic Access, Built In Book Shelves, Hardwood Floors, Windows Thermal, WoodWorkStain/Painted
Heating Forced Air
Cooling Central Air, Ceiling Fan(s)
Fireplaces Number 1
Fireplaces Type Gas Log, Living Room
Equipment Sump Pump, Water-Softener Owned
Fireplace Y
Appliance Dishwasher, Dryer, Disposal, MicroHood, Electric Oven, Refrigerator, Washer
Exterior
Exterior Feature Barn Mini, Driveway Asphalt, Fence Full Rear
Garage Attached
Garage Spaces 2.0
Building
Lot Description Curbs, Street Lights, Tree Mature
Story Two
Foundation Block
Sewer Sewer Connected
Water Public
Architectural Style CapeCod, Multi-Level
Structure Type Brick
New Construction false
Others
Ownership NoAssoc
Read Less

© 2024 Listings courtesy of MIBOR as distributed by MLS GRID. All Rights Reserved.
GET MORE INFORMATION





