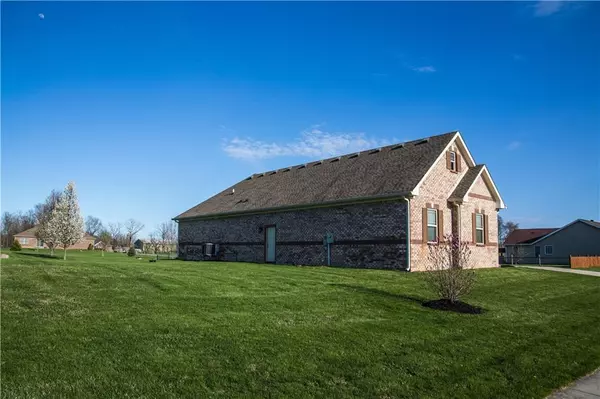For more information regarding the value of a property, please contact us for a free consultation.
8749 Watkins LN Clayton, IN 46118
Want to know what your home might be worth? Contact us for a FREE valuation!

Our team is ready to help you sell your home for the highest possible price ASAP
Key Details
Sold Price $350,000
Property Type Single Family Home
Sub Type Single Family Residence
Listing Status Sold
Purchase Type For Sale
Square Footage 3,091 sqft
Price per Sqft $113
Subdivision Pheasant Run
MLS Listing ID 21635091
Sold Date 05/21/19
Bedrooms 4
Full Baths 2
Half Baths 1
Year Built 2008
Tax Year 2017
Lot Size 1.000 Acres
Acres 1.0
Property Description
Stunning all brick 4 bedroom, 2.5 bath located less than 2 miles from I-70 in Clayton, IN. This home sits on a full acres of well manicured land with trees and Double Knockout Rose bushes. Watch the sunrise with a hot cup of coffee from the comfort of your four season room off the eat-in kitchen. The 3/4 finished basement has a bedroom with room for a third full bath with rough-ins already in place. Plenty of storage with room left for multiple cars in the three car garage. The half bathroom is located in the utility room right inside the garage so you don't have to track the outdoors through the house when working or playing outside. To finish off this amazing home, all custom fitted blinds stay with the new owner.
Location
State IN
County Hendricks
Rooms
Basement Partial, Egress Window(s)
Kitchen Breakfast Bar, Kitchen Eat In
Interior
Interior Features Tray Ceiling(s), Vaulted Ceiling(s), Walk-in Closet(s), Hardwood Floors
Heating Forced Air
Cooling Central Air, Heat Pump
Fireplaces Type None
Equipment Smoke Detector
Fireplace Y
Appliance Electric Cooktop, Dishwasher, Dryer, Disposal, MicroHood, Microwave, Electric Oven, Refrigerator, Washer
Exterior
Exterior Feature Driveway Concrete, Fence Partial, Fire Pit, Playground
Garage Attached
Garage Spaces 3.0
Building
Lot Description Sidewalks, Rural In Subdivision, Tree Mature
Story One
Foundation Concrete Perimeter, Crawl Space
Sewer Septic Tank
Water Well
Architectural Style Ranch
Structure Type Brick
New Construction false
Others
Ownership NoAssoc
Read Less

© 2024 Listings courtesy of MIBOR as distributed by MLS GRID. All Rights Reserved.
GET MORE INFORMATION





