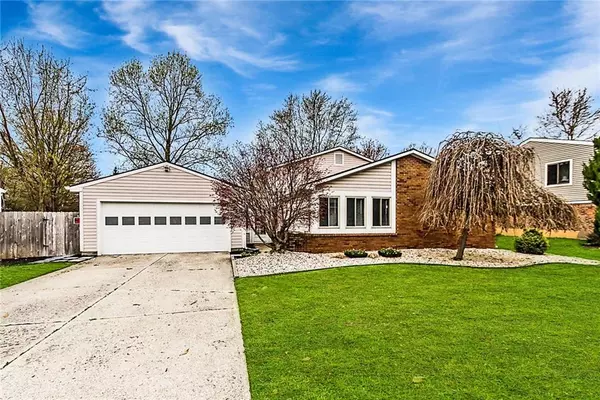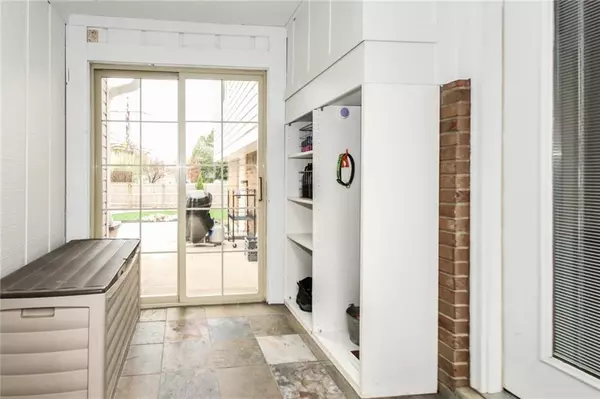For more information regarding the value of a property, please contact us for a free consultation.
11505 Hartford LN Fishers, IN 46038
Want to know what your home might be worth? Contact us for a FREE valuation!

Our team is ready to help you sell your home for the highest possible price ASAP
Key Details
Sold Price $210,000
Property Type Single Family Home
Sub Type Single Family Residence
Listing Status Sold
Purchase Type For Sale
Square Footage 1,760 sqft
Price per Sqft $119
Subdivision Sunblest Farms
MLS Listing ID 21633426
Sold Date 05/30/19
Bedrooms 3
Full Baths 2
Half Baths 1
Year Built 1976
Tax Year 2017
Lot Size 9,600 Sqft
Acres 0.2204
Property Description
This gorgeous home is located in the very popular Sunblest community featuring 3 bedrooms and 2.5 bathrooms. This unique and highly functional floor plan optimizes its living space with both a living room and great room space with a wood burning fireplace. The backyard is a stunning, fenced in, near quarter acre lot with mature trees, and space to entertain! The kitchen has new appliances in 2017. HVAC new in 2016. Water Heater new in 2015. Be sure to explore the Downtown Fishers area as well. The Sunblest community has an phenomenal nearby park within walking distance as well as many other small, unique restaurants and retailers! The City of Fishers also hosts lively events at the newly finished amphitheater in the Nickel Plate District!
Location
State IN
County Hamilton
Interior
Interior Features Screens Complete, Windows Vinyl, WoodWorkStain/Painted
Heating Heat Pump
Cooling Heat Pump
Fireplaces Number 1
Fireplaces Type Woodburning Fireplce
Equipment Security Alarm Paid, Smoke Detector, Sump Pump, Water-Softener Rented
Fireplace Y
Appliance Electric Cooktop, Dishwasher, Microwave, Electric Oven, Refrigerator
Exterior
Exterior Feature Fence Full Rear, Fire Pit
Garage Attached
Garage Spaces 2.0
Building
Lot Description Tree Mature
Story Multi/Split
Foundation Slab
Sewer Community Sewer
Water Public
Architectural Style Multi-Level
Structure Type Brick
New Construction false
Others
HOA Fee Include Entrance Common
Ownership VoluntaryFee
Read Less

© 2024 Listings courtesy of MIBOR as distributed by MLS GRID. All Rights Reserved.
GET MORE INFORMATION





