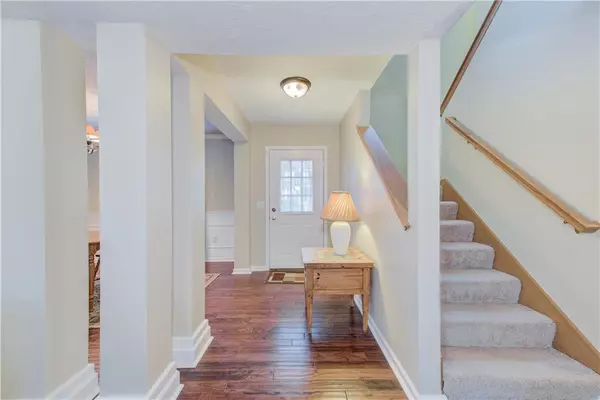For more information regarding the value of a property, please contact us for a free consultation.
11459 FEATHER ROCK CT Fishers, IN 46037
Want to know what your home might be worth? Contact us for a FREE valuation!

Our team is ready to help you sell your home for the highest possible price ASAP
Key Details
Sold Price $215,000
Property Type Single Family Home
Sub Type Single Family Residence
Listing Status Sold
Purchase Type For Sale
Square Footage 2,007 sqft
Price per Sqft $107
Subdivision Sandstone Ridge
MLS Listing ID 21635288
Sold Date 06/05/19
Bedrooms 4
Full Baths 2
Half Baths 1
HOA Fees $20/ann
Year Built 1998
Tax Year 2018
Lot Size 10,018 Sqft
Acres 0.23
Property Description
WOW! MOVE IN TO THIS 4 BEDRM 2.5 BATH STUNNER W/ A FRONT PATIO AND COLUMNED ENTRYWAY. GLEAMING DARK HARDWOOD FLOORS THROUGHOUT MAIN LEVEL MAKE FOR A STATELY IMPRESSION. FAMILY ROOM W/ FIREPLACE PERFECT FOR COZY WINTER EVENINGS. ENJOY EAT-IN KITCHEN AND BREAKFAST NOOK W/ GRAND WINDOW LOOKING OUT ONTO CHARMING PATIO AREA W/ FIREPIT. EXPANSIVE BACKYARD LAWN MAKES FOR AN ENTERTAINER’S PARADISE. MAIN LEVEL OFFICE ALLOWS FOR STUDY AND PRIVACY. ENJOY MATER BEDROOM’S VALUTED CEILING, AND AN ENSUITE BATHROOM W/ DEEP GARDEN TUB OAISIS; LOTS OF NATURAL LIGHT AND COUNTER SPACE MAKE FOR VANITY HAVEN. DON'T MISS OUT!
Location
State IN
County Hamilton
Rooms
Kitchen Kitchen Eat In
Interior
Interior Features Attic Access, Vaulted Ceiling(s), Walk-in Closet(s), Screens Complete, Windows Vinyl, Wood Work Painted
Heating Heat Pump
Cooling Central Air, Ceiling Fan(s)
Fireplaces Number 1
Fireplaces Type Family Room, Gas Log, Gas Starter
Equipment Smoke Detector
Fireplace Y
Appliance Dishwasher, Dryer, Disposal, MicroHood, Electric Oven, Refrigerator, Washer
Exterior
Exterior Feature Driveway Concrete
Garage Attached
Garage Spaces 2.0
Building
Lot Description Sidewalks, Tree Mature, Trees Small
Story Two
Foundation Slab
Sewer Sewer Connected
Water Public
Architectural Style TraditonalAmerican
Structure Type Vinyl With Brick
New Construction false
Others
HOA Fee Include Association Home Owners,Entrance Common,Insurance,Maintenance,Snow Removal
Ownership MandatoryFee
Read Less

© 2024 Listings courtesy of MIBOR as distributed by MLS GRID. All Rights Reserved.
GET MORE INFORMATION





