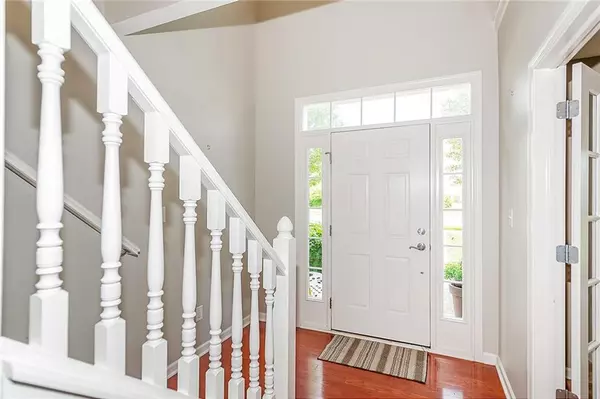For more information regarding the value of a property, please contact us for a free consultation.
15318 Mystic Rock DR Carmel, IN 46033
Want to know what your home might be worth? Contact us for a FREE valuation!

Our team is ready to help you sell your home for the highest possible price ASAP
Key Details
Sold Price $233,000
Property Type Condo
Sub Type Condominium
Listing Status Sold
Purchase Type For Sale
Square Footage 2,207 sqft
Price per Sqft $105
Subdivision Bridgewater Club
MLS Listing ID 21646924
Sold Date 07/19/19
Bedrooms 3
Full Baths 2
Half Baths 2
HOA Fees $401/mo
Year Built 2005
Tax Year 2018
Lot Size 2,178 Sqft
Acres 0.05
Property Description
Bridgewater Low Maintenance Lifestyle! Enjoy sunrise on the kitchen balcony, sunset on the great room balcony. Gorgeous end unit largest townhome floorplan. Gourmet kitchen: granite, ss appliances, double oven, island, 42" cabinets, pantry. Cozy double gas fireplace featured in great room/dining room. Gleaming hardwoods, hard surface stairs & halls, newer carpet in bedrooms. Master suite: soaring ceilings, walk in closet, garden tub + sep shower, double sinks. 2 more spacious bedrooms. 2 full+2 half baths, flexible library/office/den has french doors, custom built ins. Nooks, crannies, arches, bay windows, custom built ins, balconies...this is a naturally light filled, delightfully feature filled flowing home Social membership included!
Location
State IN
County Hamilton
Rooms
Kitchen Center Island, Kitchen Updated, Pantry
Interior
Interior Features Built In Book Shelves, Raised Ceiling(s), Vaulted Ceiling(s), Walk-in Closet(s), Hardwood Floors, Window Bay Bow
Heating Forced Air
Cooling Central Air
Fireplaces Number 1
Fireplaces Type 2-Sided, Dining Room, Gas Log, Great Room
Equipment Smoke Detector, Water Purifier, Water-Softener Owned
Fireplace Y
Appliance Electric Cooktop, Dishwasher, Dryer, Disposal, MicroHood, Double Oven, Refrigerator, Washer
Exterior
Exterior Feature Clubhouse, Pool Community, Irrigation System, Tennis Community
Garage Attached
Garage Spaces 2.0
Building
Lot Description Corner, Sidewalks
Story Three Or More
Foundation Slab
Sewer Sewer Connected
Water Public
Architectural Style Multi-Level, TraditonalAmerican
Structure Type Brick
New Construction false
Others
HOA Fee Include Clubhouse,Exercise Room,Golf,Lawncare,Maintenance Grounds,ParkPlayground,Pool,Management,Snow Removal,Tennis Court(s)
Ownership MandatoryFee
Read Less

© 2024 Listings courtesy of MIBOR as distributed by MLS GRID. All Rights Reserved.
GET MORE INFORMATION





