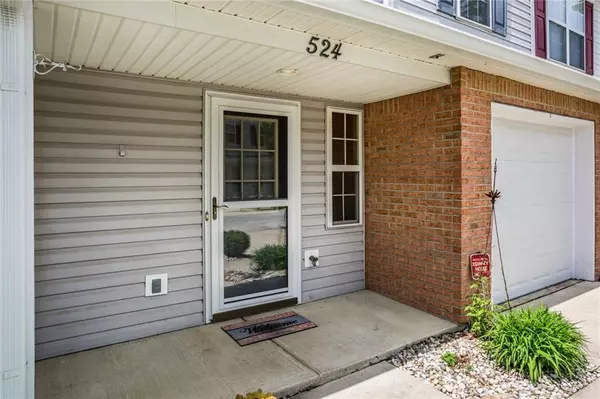For more information regarding the value of a property, please contact us for a free consultation.
524 Carroll DR Westfield, IN 46074
Want to know what your home might be worth? Contact us for a FREE valuation!

Our team is ready to help you sell your home for the highest possible price ASAP
Key Details
Sold Price $150,000
Property Type Condo
Sub Type Condominium
Listing Status Sold
Purchase Type For Sale
Square Footage 1,276 sqft
Price per Sqft $117
Subdivision Mapleton At Countryside
MLS Listing ID 21638746
Sold Date 06/07/19
Bedrooms 2
Full Baths 2
Half Baths 1
HOA Fees $195/mo
Year Built 2001
Tax Year 2018
Lot Size 1,219 Sqft
Acres 0.028
Property Description
RUN don't walk to this adorable, move-in ready, super clean, meticulously maintained townhouse in Westfield's popular Countryside. First floor features Family Room with gas fireplace, Kitchen with freshly painted gray cabinets, island w/breakfast bar and dining nook. Fantastic, nicely landscaped fenced in rear patio area & covered front porch. Upstairs offers two Master Suites w/private baths (one completely updated) and walk-in closets in each suite. Laundry room upstairs. All appliances stay including brand new washer. Brand new Insulated Garage Door. HOA put on new roofs in 2018. Immediate occupancy.
Location
State IN
County Hamilton
Rooms
Kitchen Breakfast Bar, Kitchen Eat In, Kitchen Some Updates
Interior
Interior Features Walk-in Closet(s), Screens Complete, Windows Vinyl, Wood Work Painted
Heating Forced Air
Cooling Central Air, Ceiling Fan(s)
Fireplaces Number 1
Fireplaces Type Family Room, Gas Log
Equipment Network Ready, Water-Softener Owned
Fireplace Y
Appliance Dishwasher, Dryer, Disposal, MicroHood, Electric Oven, Refrigerator, Washer
Exterior
Exterior Feature Driveway Concrete, Fence Full Rear, Fence Privacy
Garage Attached
Garage Spaces 1.0
Building
Lot Description Sidewalks, Suburban
Story Two
Foundation Slab
Sewer Sewer Connected
Water Public
Architectural Style TraditonalAmerican
Structure Type Vinyl With Brick
New Construction false
Others
HOA Fee Include Association Home Owners,Lawncare,Maintenance Grounds,Maintenance Structure,Management,Snow Removal,Sewer
Ownership MandatoryFee
Read Less

© 2024 Listings courtesy of MIBOR as distributed by MLS GRID. All Rights Reserved.
GET MORE INFORMATION





