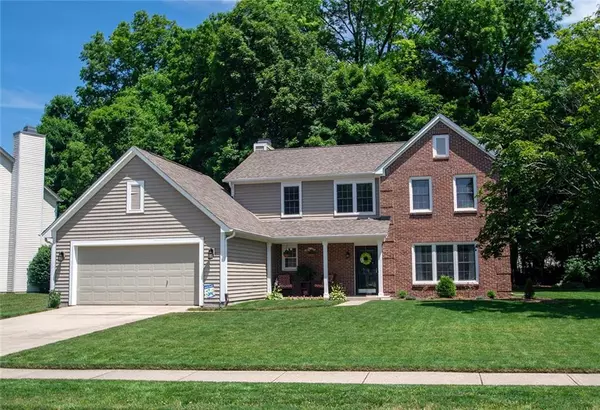For more information regarding the value of a property, please contact us for a free consultation.
6502 SALEM DR Fishers, IN 46038
Want to know what your home might be worth? Contact us for a FREE valuation!

Our team is ready to help you sell your home for the highest possible price ASAP
Key Details
Sold Price $262,000
Property Type Single Family Home
Sub Type Single Family Residence
Listing Status Sold
Purchase Type For Sale
Square Footage 2,038 sqft
Price per Sqft $128
Subdivision Princeton Park
MLS Listing ID 21646072
Sold Date 07/25/19
Bedrooms 4
Full Baths 2
Half Baths 1
HOA Fees $27
Year Built 1992
Tax Year 2018
Lot Size 0.280 Acres
Acres 0.28
Property Description
Pinch yourself! A wonderfully updated home that shows like a model! Large beautiful private lot with big trees, fire pit, screened porch & open patio. AND above all, you're NOT on top of neighbors! Lots and homes in this condition are few and far between! A wonderful remodeled (2014) open kitchen, with stainless appliances, newer beautiful flooring, oodles of tall cabinets, counter space and island. Newer flooring throughout the home. Four bedrooms upstairs with the spacious master showing off an updated bath, vaulted ceiling and walk-in closet. Secondary bedrooms are ample sized with closets space to match. As an added bonus, the HVAC is only 6 yrs old. Tennis, basketball and playground in the community. Dare to compare this one to others!
Location
State IN
County Hamilton
Rooms
Kitchen Breakfast Bar, Center Island, Pantry
Interior
Interior Features Vaulted Ceiling(s), Hardwood Floors, Wood Work Painted
Heating Heat Pump
Cooling Heat Pump
Fireplaces Number 1
Fireplaces Type Family Room
Equipment Smoke Detector
Fireplace Y
Appliance Dishwasher, Disposal, Electric Oven, Refrigerator
Exterior
Exterior Feature Driveway Concrete
Garage Attached
Garage Spaces 2.0
Building
Lot Description Sidewalks, Storm Sewer, Tree Mature, Wooded
Story Two
Foundation Slab
Sewer Sewer Connected
Water Public
Architectural Style TraditonalAmerican
Structure Type Brick, Vinyl Siding
New Construction false
Others
HOA Fee Include Association Home Owners, Entrance Common, Insurance, Maintenance, Nature Area, ParkPlayground, Management, Snow Removal, Tennis Court(s), Trash
Ownership MandatoryFee
Read Less

© 2024 Listings courtesy of MIBOR as distributed by MLS GRID. All Rights Reserved.
GET MORE INFORMATION





