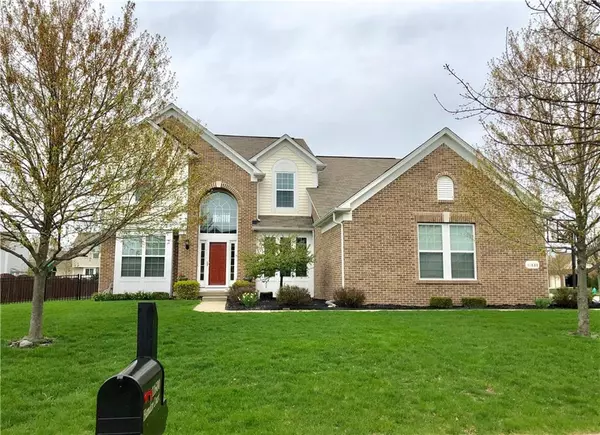For more information regarding the value of a property, please contact us for a free consultation.
11600 Hamden CT Fishers, IN 46037
Want to know what your home might be worth? Contact us for a FREE valuation!

Our team is ready to help you sell your home for the highest possible price ASAP
Key Details
Sold Price $345,000
Property Type Single Family Home
Sub Type Single Family Residence
Listing Status Sold
Purchase Type For Sale
Square Footage 4,256 sqft
Price per Sqft $81
Subdivision Estates Of Meadowbrook
MLS Listing ID 21635651
Sold Date 05/28/19
Bedrooms 4
Full Baths 2
Half Baths 1
HOA Fees $27
Year Built 2008
Tax Year 2018
Lot Size 0.400 Acres
Acres 0.4
Property Description
Seize this amazing opportunity!! The highly coveted Estates @ Meadowbrook-Gorgeous Elevation-Side Load Garage-Extra Large Lot-Wrought Iron Fencing! The Floor Plan will WOW you!! Elegant-Impressive-Yet Comfy!! Dynamic layout...includes Wainscot in the Entry, Lovely hardwoods, Formal Dining Room, Main level Office Suite, Formal LR/Play Rm, & wait til you see the TWO STORY Great Room-full of windows/natural light! As you journey to the very spacious Kitchen-you will find beautiful cabinetry & hardware-smooth surface ctr tops, SS Appliances & walk out the brkfst area to your huge rear yard. 3 car side load fin. garage/floored attic space too! Upper Level w/Dynamic Master Suite/Sep Jet Tub & Shwr-Addtl spacious BR's!! LOCATION EXTRAORDINAIRE!
Location
State IN
County Hamilton
Rooms
Basement 9 feet+Ceiling, Full, Roughed In, Egress Window(s)
Kitchen Center Island, Kitchen Eat In, Kitchen Updated, Pantry
Interior
Interior Features Attic Access, Attic Pull Down Stairs, Raised Ceiling(s), Vaulted Ceiling(s), Walk-in Closet(s), Hardwood Floors
Heating Forced Air
Cooling Central Air, Ceiling Fan(s)
Fireplaces Number 1
Fireplaces Type Gas Log, Gas Starter, Great Room
Equipment Smoke Detector, Sump Pump, Programmable Thermostat, Water-Softener Owned
Fireplace Y
Appliance Dishwasher, Disposal, MicroHood, Electric Oven, Refrigerator
Exterior
Exterior Feature Driveway Concrete, Fence Full Rear, Pool Community
Garage Attached
Garage Spaces 3.0
Building
Lot Description Corner, Sidewalks, Street Lights, Tree Mature
Story Two
Foundation Concrete Perimeter, Full
Sewer Sewer Connected
Water Public
Architectural Style TraditonalAmerican
Structure Type Brick,Vinyl Siding
New Construction false
Others
HOA Fee Include Association Home Owners,Entrance Common,Insurance,Maintenance,ParkPlayground,Pool,Management,Snow Removal,Tennis Court(s),Trash
Ownership MandatoryFee
Read Less

© 2024 Listings courtesy of MIBOR as distributed by MLS GRID. All Rights Reserved.
GET MORE INFORMATION





