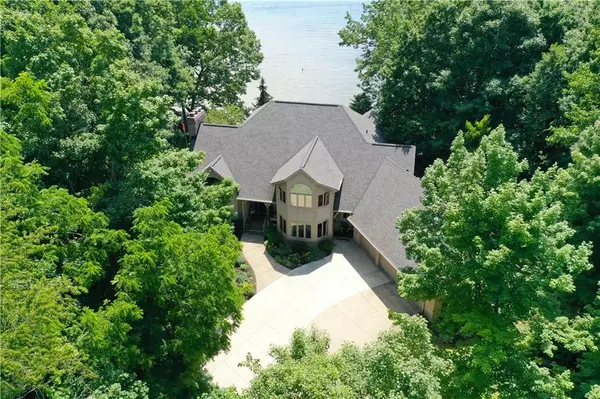For more information regarding the value of a property, please contact us for a free consultation.
110 Royal Pine LN Cicero, IN 46034
Want to know what your home might be worth? Contact us for a FREE valuation!

Our team is ready to help you sell your home for the highest possible price ASAP
Key Details
Sold Price $925,000
Property Type Single Family Home
Sub Type Single Family Residence
Listing Status Sold
Purchase Type For Sale
Square Footage 4,910 sqft
Price per Sqft $188
Subdivision Bay Forest Estates
MLS Listing ID 21650186
Sold Date 10/30/19
Bedrooms 4
Full Baths 3
Half Baths 1
HOA Y/N No
Year Built 1988
Tax Year 2018
Lot Size 1.720 Acres
Acres 1.72
Property Description
VACATION YEAR ROUND! Exquisite executive style home on 1.75 wooded acres located on deep open water on Morse Lake. Breathtaking sunrises & views. Approx 260 feet of lake frontage, sandy beach & unbelievable soaring ceilings thru out. Gorgeous hardwoods, 2-story GR & BK Rm, Master Suite w/balcony & remodeled bath. Loft area, newer updated kitchen, screened porch, lower level features a huge play/rec area, wet bar, office/theater/exercise area, hot tub, trex decks, dock, lift & canopy. 3-car garage w/stairs to 938 sq ft of floored attic.(could be finished). This home is immaculate & maintained with unbelievable landscaping. "A Must See!"
Location
State IN
County Hamilton
Rooms
Basement Finished, Partial, Walk Out, Daylight/Lookout Windows, Sump Pump
Main Level Bedrooms 1
Kitchen Kitchen Updated
Interior
Interior Features Attic Stairway, Cathedral Ceiling(s), Walk-in Closet(s), Hardwood Floors, Skylight(s), Wet Bar, Breakfast Bar, Paddle Fan, Hi-Speed Internet Availbl
Heating Forced Air, Geothermal, Electric
Cooling Geothermal
Fireplaces Number 2
Fireplaces Type Great Room, Recreation Room, Woodburning Fireplce
Equipment Radon System, Satellite Dish No Controls
Fireplace Y
Appliance Electric Cooktop, Dishwasher, Disposal, Oven, Double Oven, Refrigerator, Electric Water Heater, Water Purifier, Water Softener Owned
Exterior
Exterior Feature Dock
Garage Spaces 3.0
Waterfront true
Parking Type Asphalt, Attached, Concrete, Garage Door Opener, Side Load Garage, Storage
Building
Story Two
Foundation Poured Concrete, Partial
Water Private Well
Architectural Style Other
Structure Type Brick, Cement Siding
New Construction false
Schools
School District Hamilton Heights School Corp
Others
Ownership No Assoc
Acceptable Financing Conventional
Listing Terms Conventional
Read Less

© 2024 Listings courtesy of MIBOR as distributed by MLS GRID. All Rights Reserved.
GET MORE INFORMATION





