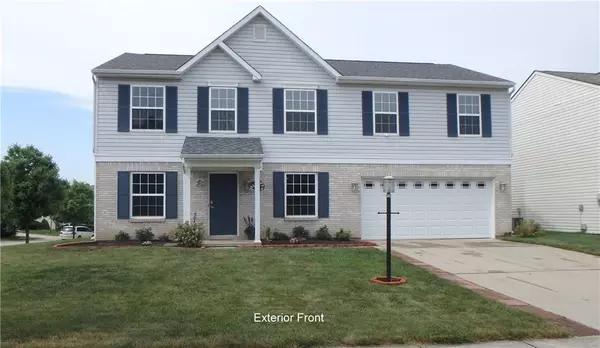For more information regarding the value of a property, please contact us for a free consultation.
10968 BALFOUR DR Noblesville, IN 46060
Want to know what your home might be worth? Contact us for a FREE valuation!

Our team is ready to help you sell your home for the highest possible price ASAP
Key Details
Sold Price $220,000
Property Type Single Family Home
Sub Type Single Family Residence
Listing Status Sold
Purchase Type For Sale
Square Footage 2,544 sqft
Price per Sqft $86
Subdivision Roudebush Woods
MLS Listing ID 21652649
Sold Date 09/13/19
Bedrooms 4
Full Baths 2
Half Baths 1
HOA Fees $33/qua
Year Built 2002
Tax Year 2019
Lot Size 10,454 Sqft
Acres 0.24
Property Description
Move right into this beautiful 4 BR, 2.5 BA. Everything has been done for you, new roof w/high def shingles, new furnace w/humidifier, fresh paint, new floors, new carpet, new appliances, beautifully upgraded master bath, new LED light fixtures. Coach lights, all exterior lights new. Insulated garage w/ new insulated garage door with windows for natural light. 5 Star Schools. Big Master BR with cedar closet shelves & rods. Master Bath, tiled shower and floors, double granite sinks with large mirrored medicine cabinets. Walk-in tiled shower with double shower heads, Large corner lot conveniently located just a half block to the pool.
Location
State IN
County Hamilton
Rooms
Kitchen Kitchen Eat In, Kitchen Some Updates
Interior
Interior Features Attic Access, Vaulted Ceiling(s), Walk-in Closet(s), Hardwood Floors, Screens Complete, Windows Vinyl
Heating Forced Air
Cooling Central Air
Equipment Smoke Detector, Water-Softener Owned
Fireplace Y
Appliance Dishwasher, Dryer, Disposal, MicroHood, None, Electric Oven, Refrigerator, Washer
Exterior
Exterior Feature Driveway Concrete, Pool Community
Garage Attached
Garage Spaces 2.0
Building
Lot Description Corner, Sidewalks, Rural In Subdivision, Tree Mature
Story Two
Foundation Slab
Sewer Sewer Connected
Water Public
Architectural Style TraditonalAmerican
Structure Type Vinyl With Brick
New Construction false
Others
HOA Fee Include Clubhouse,Entrance Common,Maintenance,ParkPlayground,Pool,Management,Snow Removal
Ownership MandatoryFee
Read Less

© 2024 Listings courtesy of MIBOR as distributed by MLS GRID. All Rights Reserved.
GET MORE INFORMATION





