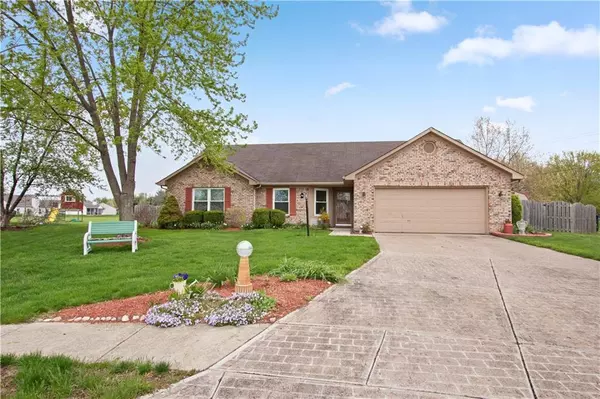For more information regarding the value of a property, please contact us for a free consultation.
6643 CROSSBRIDGE DR Noblesville, IN 46062
Want to know what your home might be worth? Contact us for a FREE valuation!

Our team is ready to help you sell your home for the highest possible price ASAP
Key Details
Sold Price $235,000
Property Type Single Family Home
Sub Type Single Family Residence
Listing Status Sold
Purchase Type For Sale
Square Footage 1,976 sqft
Price per Sqft $118
Subdivision Morse Pointe
MLS Listing ID 21637041
Sold Date 08/15/19
Bedrooms 3
Full Baths 2
HOA Fees $19/ann
Year Built 1998
Tax Year 2018
Lot Size 0.840 Acres
Acres 0.84
Property Description
Beautiful 3BR plus office/2BA ranch home in desirable Morse Pointe. Upon entering, you'll find a spacious Great Rm opening into Breakfast Rm, Kitchen, & Sun Rm w/plenty of natural light & perfect for entertaining. Lrg KIT feat breakfast bar, smooth top stove, new dishwasher & plenty of cabinet space. Mstr Suite equipped w/cathedral ceiling, lrg walk-in closet, beautiful priv bath w/his & her vanities, tile floors, garden tub & shower. Add'l feat incl new furnace, AC, water softener, tankless water heater in (2015), reverse osmosis, & new windows (2018) thruout except sunroom. Offers fantastic outdoor living from your epoxied patio and views of .84 acre fenced yard & overlooking all that nature provides - a tranquil & private setting.
Location
State IN
County Hamilton
Rooms
Kitchen Breakfast Bar
Interior
Interior Features Attic Access, Cathedral Ceiling(s), Walk-in Closet(s), Hardwood Floors, Windows Vinyl, Wood Work Painted
Heating Forced Air
Cooling Ceiling Fan(s)
Fireplaces Number 1
Fireplaces Type Great Room, Woodburning Fireplce
Equipment Smoke Detector, Water-Softener Owned
Fireplace Y
Appliance Dishwasher, Disposal, MicroHood, Electric Oven, Refrigerator
Exterior
Exterior Feature Driveway Concrete
Garage Attached
Garage Spaces 2.0
Building
Lot Description Cul-De-Sac, Irregular, Sidewalks, Tree Mature
Story One
Foundation Slab
Sewer Sewer Connected
Water Public
Architectural Style Ranch
Structure Type Brick,Vinyl Siding
New Construction false
Others
HOA Fee Include Association Home Owners,Entrance Common,Insurance,Maintenance,Management
Ownership MandatoryFee
Read Less

© 2024 Listings courtesy of MIBOR as distributed by MLS GRID. All Rights Reserved.
GET MORE INFORMATION





