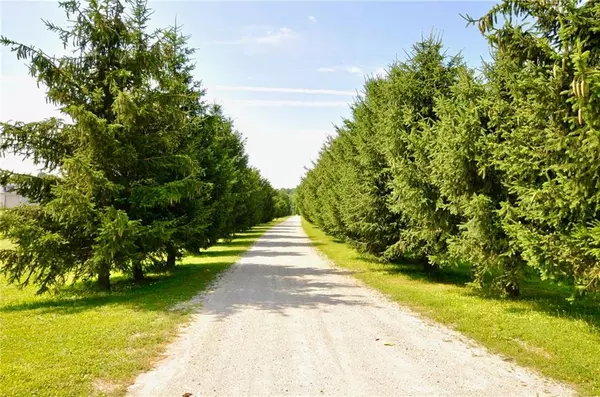For more information regarding the value of a property, please contact us for a free consultation.
10735 E 234th ST Cicero, IN 46034
Want to know what your home might be worth? Contact us for a FREE valuation!

Our team is ready to help you sell your home for the highest possible price ASAP
Key Details
Sold Price $495,000
Property Type Single Family Home
Sub Type Single Family Residence
Listing Status Sold
Purchase Type For Sale
Square Footage 2,118 sqft
Price per Sqft $233
Subdivision No Subdivision
MLS Listing ID 21653229
Sold Date 09/03/19
Bedrooms 3
Full Baths 2
Year Built 2001
Tax Year 2019
Lot Size 13.240 Acres
Acres 13.24
Property Description
You've always dreamed of a secluded multi-acre property in country, this is IT! 13.24 amazing acres w/5 fenced pastures, run in sheds, chicken coup, HUGE 54' x 48' barn, woods, one acre private pond & wide open views. Set back off country rd via a Spruce tree lined entry drive. Charming all brick ranch has 2,118 Sq Ft of REAL HARDWOODS - No Carpet! Ceramic tile in Kitchen, 2 full BAs & LR. Spacious Greatroom w/cathedral ceilings, 2 skylights & propane free-standing stove to take chill away. Nice kitchen w/granite Ctops, SS appls.(all stay), & breakfast bar. Perfect dining spot off kitchen flows into GR. 3 BRs, Master has full BA & Walkin Closet. Office could be 4th BR. 2 cgar. Lots room for animals, hobbies and/or a business.
Location
State IN
County Hamilton
Rooms
Kitchen Breakfast Bar, Kitchen Eat In, Pantry
Interior
Interior Features Attic Access, Cathedral Ceiling(s), Walk-in Closet(s), Hardwood Floors, Screens Some, Skylight(s)
Heating Forced Air
Cooling Central Air, Ceiling Fan(s)
Fireplaces Number 1
Fireplaces Type Blower Fan, Free Standing, Gas Log, Great Room
Equipment Multiple Phone Lines, Smoke Detector, Sump Pump, Water-Softener Owned
Fireplace Y
Appliance Dishwasher, MicroHood, Microwave, Electric Oven, Refrigerator
Exterior
Exterior Feature Barn Horse, Barn Pole, Driveway Concrete, Out Building With Utilities
Garage Attached, Detached
Garage Spaces 2.0
Building
Lot Description Pond, Rural No Subdivision, Tree Mature, Wooded
Story One
Foundation Crawl Space
Sewer Septic Tank
Water Well
Architectural Style Ranch, TraditonalAmerican
Structure Type Brick
New Construction false
Others
Ownership NoAssoc
Read Less

© 2024 Listings courtesy of MIBOR as distributed by MLS GRID. All Rights Reserved.
GET MORE INFORMATION





