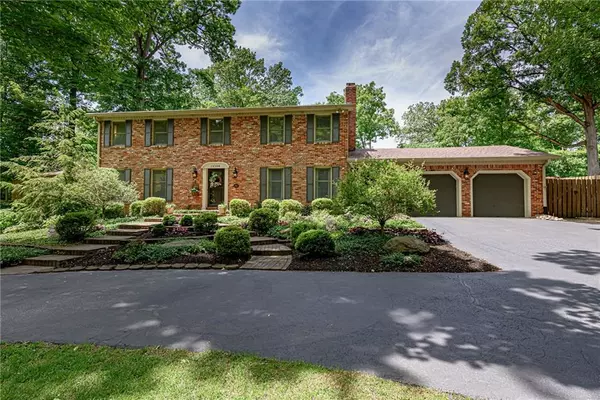For more information regarding the value of a property, please contact us for a free consultation.
14388 Bryn Mawr DR Fishers, IN 46038
Want to know what your home might be worth? Contact us for a FREE valuation!

Our team is ready to help you sell your home for the highest possible price ASAP
Key Details
Sold Price $405,000
Property Type Single Family Home
Sub Type Single Family Residence
Listing Status Sold
Purchase Type For Sale
Square Footage 3,948 sqft
Price per Sqft $102
Subdivision Inverness
MLS Listing ID 21646666
Sold Date 07/19/19
Bedrooms 4
Full Baths 2
Half Baths 1
HOA Y/N No
Year Built 1972
Tax Year 2018
Lot Size 1.010 Acres
Acres 1.01
Property Description
Waterfront home on 1+ acre lot. Unique & secluded property that's conveniently hidden where Fishers meets Carmel & Noblesville. This charming 4 bed/3 bath well-maintained brick home has been completely remodeled including the finished walk-out basement w/ its own separate workout room & work shop. Owner's suite has a walk-out terrace overlooking water views. Additional features include a sunroom, large master spa-like bath & spacious walk-in closet. Circular driveway w/ a new side driveway leading to mini-barn - great for rec vehicles/boat. Fully fenced in backyard w/ playset & zipline. Enjoy the fire pit area or take your private stairs down to the river to fish, canoe or kayak. Enjoy sunsets over the White River every night. New HVAC!
Location
State IN
County Hamilton
Rooms
Basement Finished, Full, Walk Out, Sump Pump w/Backup
Kitchen Kitchen Updated
Interior
Interior Features Attic Access, Built In Book Shelves, Walk-in Closet(s), Hardwood Floors, Window Bay Bow, WoodWorkStain/Painted, Eat-in Kitchen, Entrance Foyer, Hi-Speed Internet Availbl, Pantry
Heating Forced Air, Gas
Cooling Central Electric
Fireplaces Number 2
Fireplaces Type Primary Bedroom, Great Room
Equipment Smoke Alarm
Fireplace Y
Appliance Electric Cooktop, Dishwasher, Disposal, Microwave, Double Oven, Gas Water Heater
Exterior
Exterior Feature Barn Storage, Storage Shed
Garage Spaces 2.0
Utilities Available Cable Available
Waterfront true
Parking Type Asphalt, Attached, Garage Door Opener, Paver Block
Building
Story Two
Foundation Block, Full
Water Private Well
Architectural Style Colonial, TraditonalAmerican
Structure Type Brick, Wood Brick
New Construction false
Schools
School District Hamilton Southeastern Schools
Others
Ownership No Assoc
Acceptable Financing Conventional, FHA
Listing Terms Conventional, FHA
Read Less

© 2024 Listings courtesy of MIBOR as distributed by MLS GRID. All Rights Reserved.
GET MORE INFORMATION





