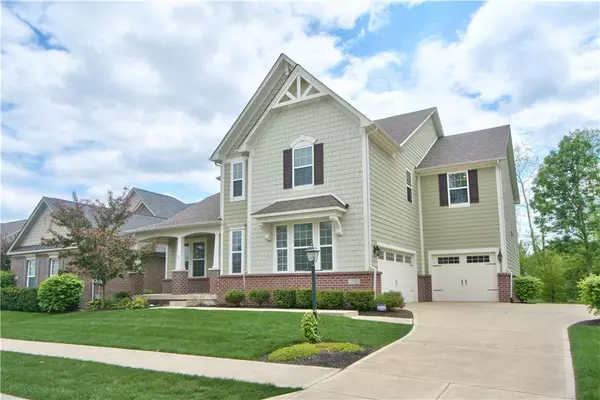For more information regarding the value of a property, please contact us for a free consultation.
2833 E High Grove CIR Zionsville, IN 46077
Want to know what your home might be worth? Contact us for a FREE valuation!

Our team is ready to help you sell your home for the highest possible price ASAP
Key Details
Sold Price $550,000
Property Type Single Family Home
Sub Type Single Family Residence
Listing Status Sold
Purchase Type For Sale
Square Footage 4,795 sqft
Price per Sqft $114
Subdivision Brookhaven
MLS Listing ID 21641451
Sold Date 07/19/19
Bedrooms 4
Full Baths 4
Half Baths 1
HOA Fees $79/ann
Year Built 2013
Tax Year 2018
Lot Size 9,583 Sqft
Acres 0.22
Property Description
LIGHT, BRIGHT & OPEN THIS CLASSY FLOORPLAN FEATURES SOARING CEILINGS, GRANITE COUNTERTOPS FOREVER & A BACKYARD MOST DREAM OF! SITUATED NEATLY IN ONE OF ZIONSVILLE'S MOST SOUGHT AFTER NEIGHBORHOODS, BROOKHAVEN. FLOORPLAN HAS AN ABUNDANCE OF WINDOWS, CENTRAL cHEF'S KITCHEN W/OVERSIZED GRANITE ISLAND, BREAKFAST ROOM OFF OF THE KITCHEN & SUNROOM NEATLY TUCKED IN THE BACK FOR PRIVACY. FAMILY ROOM W/CENTRAL FIREPLACE & CUSTOM BUILT IN'S. OWNER'S SUITE W/TRAYCELING, DUAL VANITIES & GORGEOUS TILED SHOWER. 2ND BEDROOM W/PRINCESS BATH ALLOWS FOR GUEST PRIVACY OR A GROWING FAMILY. FINISHED LOWER LEVEL HAS PLENTY OF SPACE FOR ADDITIONAL FAMILY ROOM/REC ROOM & ENTERTAINING NEEDS. OUTDOOR LIVING FEATURES ATTACHED PORCH & CUSTOM PATIO W/LUSH BACKYARD
Location
State IN
County Boone
Rooms
Basement 9 feet+Ceiling, Finished, Full, Daylight/Lookout Windows
Kitchen Kitchen Updated, Pantry WalkIn
Interior
Interior Features Attic Access, Raised Ceiling(s), Tray Ceiling(s), Walk-in Closet(s), Hardwood Floors
Heating Forced Air
Cooling Central Air
Fireplaces Number 2
Fireplaces Type Insert, Gas Log, Great Room, Other
Equipment Security Alarm Monitored, Security Alarm Paid, Smoke Detector, Sump Pump, Water-Softener Owned
Fireplace Y
Appliance Gas Cooktop, Dishwasher, Disposal, Microwave, Oven, Double Oven
Exterior
Exterior Feature Driveway Concrete, Fire Pit, Pool Community, Irrigation System
Garage Attached
Garage Spaces 3.0
Building
Lot Description Sidewalks, Street Lights, Rural In Subdivision, Wooded
Story Two
Foundation Concrete Perimeter
Sewer Sewer Connected
Water Public
Architectural Style TraditonalAmerican
Structure Type Brick,Cement Siding
New Construction false
Others
HOA Fee Include Insurance,Maintenance,Nature Area,ParkPlayground,Pool,Management,Snow Removal
Ownership MandatoryFee
Read Less

© 2024 Listings courtesy of MIBOR as distributed by MLS GRID. All Rights Reserved.
GET MORE INFORMATION





