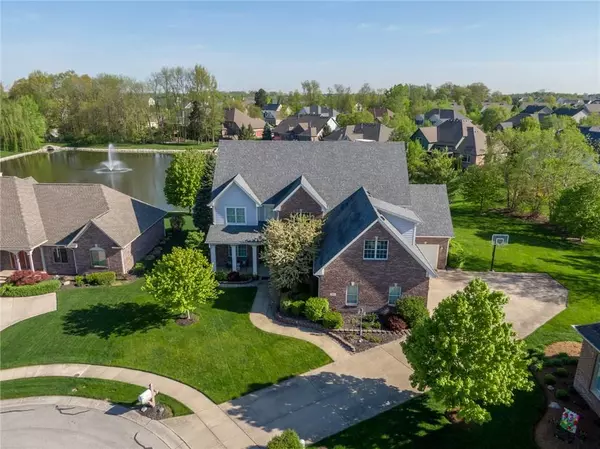For more information regarding the value of a property, please contact us for a free consultation.
10522 Hollowood CT Fishers, IN 46037
Want to know what your home might be worth? Contact us for a FREE valuation!

Our team is ready to help you sell your home for the highest possible price ASAP
Key Details
Sold Price $476,000
Property Type Single Family Home
Sub Type Single Family Residence
Listing Status Sold
Purchase Type For Sale
Square Footage 5,941 sqft
Price per Sqft $80
Subdivision Rosewood
MLS Listing ID 21638523
Sold Date 07/12/19
Bedrooms 5
Full Baths 4
Half Baths 1
HOA Fees $33/ann
HOA Y/N Yes
Year Built 2001
Tax Year 2017
Lot Size 0.440 Acres
Acres 0.44
Property Description
One of a kind, ONE OWNER custom home in heart of Fishers. 5 bed, 4.5 bath+office+bonus rm w/screened in porch on secluded cul-de-sac street over looking pond lot on 1/2 acre AND 4 car garage. Bright entry leads you past den & dining rm into large family rm flooded w light over looking peaceful pond. Spacious open kitcn w/double ovens, white cabinets & bar stop great for entertaining. Tucked away & convenient mud rm off 4 car garage entry. Master en suite w/ large walk in closet. Upstairs has vaulted ceilings in every rm, new floors in baths & hard to find TWO secondary full baths. Full fin basement w bed, full bath & rec room. Worry free w/new HVAC ('17) & roof ('14) in award winning HSE schools!
Location
State IN
County Hamilton
Rooms
Basement Finished, Egress Window(s), Sump Pump
Kitchen Kitchen Updated
Interior
Interior Features Walk-in Closet(s), Hardwood Floors, Eat-in Kitchen, Pantry
Heating Forced Air, Electric
Cooling Central Electric
Fireplaces Number 1
Fireplaces Type Living Room
Equipment Intercom, Smoke Alarm
Fireplace Y
Appliance Gas Cooktop, Dishwasher, Disposal, Microwave, Gas Oven, Double Oven, Refrigerator, Gas Water Heater, Water Softener Owned
Exterior
Exterior Feature Outdoor Fire Pit, Sprinkler System
Garage Spaces 4.0
Waterfront true
Parking Type Attached
Building
Story Two
Foundation Concrete Perimeter
Water Municipal/City
Architectural Style TraditonalAmerican
Structure Type Brick, Cement Siding
New Construction false
Schools
Elementary Schools Cumberland Road Elem School
High Schools Fishers High School
School District Hamilton Southeastern Schools
Others
HOA Fee Include Association Home Owners
Ownership Mandatory Fee
Read Less

© 2024 Listings courtesy of MIBOR as distributed by MLS GRID. All Rights Reserved.
GET MORE INFORMATION





