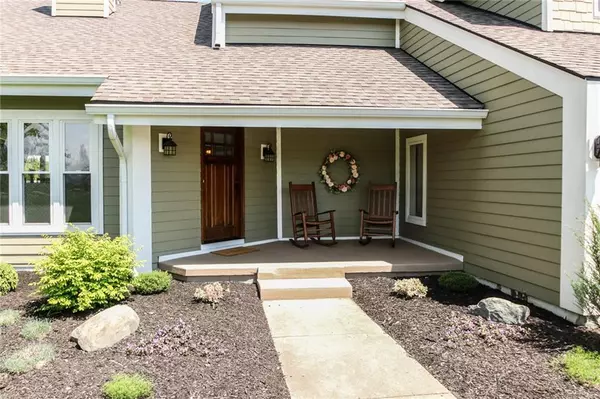For more information regarding the value of a property, please contact us for a free consultation.
4028 W 146th ST Westfield, IN 46074
Want to know what your home might be worth? Contact us for a FREE valuation!

Our team is ready to help you sell your home for the highest possible price ASAP
Key Details
Sold Price $450,000
Property Type Single Family Home
Sub Type Single Family Residence
Listing Status Sold
Purchase Type For Sale
Square Footage 2,645 sqft
Price per Sqft $170
Subdivision No Subdivision
MLS Listing ID 21641311
Sold Date 12/06/19
Bedrooms 4
Full Baths 3
Half Baths 1
Year Built 1988
Tax Year 2017
Lot Size 6.000 Acres
Acres 6.0
Property Description
Forever Home! 2600+ SF, 4BR/3.5BA, and 6 ACRES - A complete makeover from inside/out. Hardie Plank siding, open concept, new flooring throughout. Roof replaced in 2017 on house and separate 3 car garage/workshop (there is a 2 car attached, too). Master includes His/Hers walk-in closets and bath has custom glass enclosed shower, heated tile floors, separate vanities. Kitchen has new cabinets, appliances, granite counter tops, kitchen nook, island seating, wet bar, wine fridge, and an awesome northern view. 3rd full bath is convenient to the mud room/laundry room so you can bathe after working the land or in your workshop. Geothermal heat. New water heater and softener in 2019. Nearly 1000sf of custom deck space! Even has a new front door!!
Location
State IN
County Hamilton
Rooms
Kitchen Breakfast Bar, Center Island, Kitchen Eat In, Kitchen Updated, Pantry
Interior
Interior Features Vaulted Ceiling(s), Walk-in Closet(s), Skylight(s), Windows Vinyl
Heating Geothermal
Cooling Central Air
Fireplaces Number 1
Fireplaces Type Living Room
Equipment Smoke Detector, WetBar, Water-Softener Owned
Fireplace Y
Appliance Dishwasher, Dryer, Disposal, MicroHood, Electric Oven, Refrigerator, Wine Cooler
Exterior
Exterior Feature Driveway Exposed Aggregate, Out Building With Utilities
Garage Attached, Detached, Multiple Garages
Garage Spaces 4.0
Building
Lot Description Not In Subdivision, Tree Mature, Trees Small
Story Two
Foundation Crawl Space
Sewer Septic Tank
Water Well
Architectural Style Contemporary
Structure Type Cement Siding
New Construction false
Others
Ownership NoAssoc
Read Less

© 2024 Listings courtesy of MIBOR as distributed by MLS GRID. All Rights Reserved.
GET MORE INFORMATION





