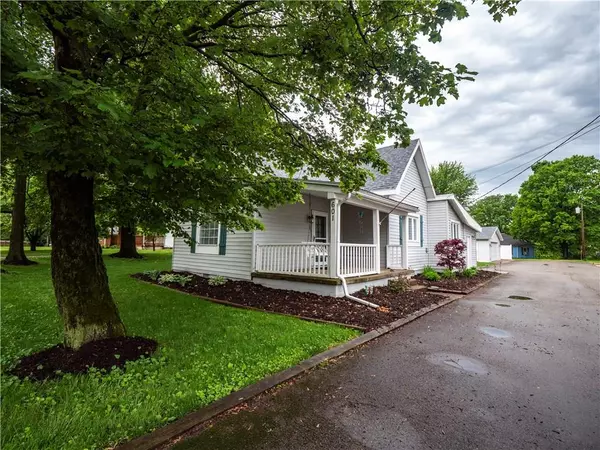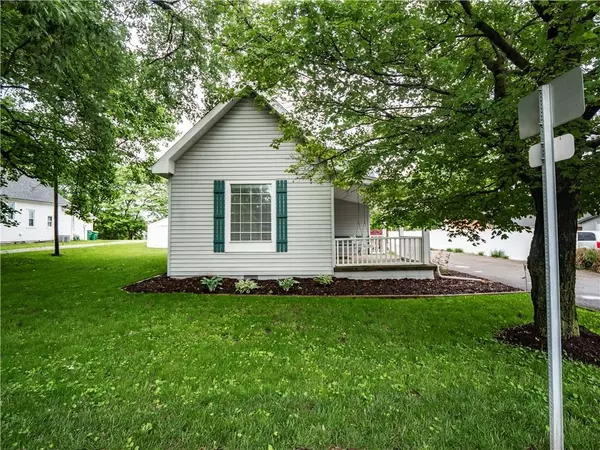For more information regarding the value of a property, please contact us for a free consultation.
601 S Union ST Westfield, IN 46074
Want to know what your home might be worth? Contact us for a FREE valuation!

Our team is ready to help you sell your home for the highest possible price ASAP
Key Details
Sold Price $239,900
Property Type Single Family Home
Sub Type Single Family Residence
Listing Status Sold
Purchase Type For Sale
Square Footage 1,901 sqft
Price per Sqft $126
Subdivision No Subdivision
MLS Listing ID 21642124
Sold Date 07/17/19
Bedrooms 3
Full Baths 2
Year Built 1900
Tax Year 2018
Lot Size 0.330 Acres
Acres 0.33
Property Description
Love the Farmhouse Look? Super Cute Restored Farmhouse in Heart of Westfield Union Street close to popular Grand Junction. Walk to Restaurants, Midland Trail. Gorgeous Updated Kitchen w/White Cabinets, Quartz Counters, Tile Backsplash, Stainless Appliances, Hardwoods, Spacious Laundry w/Sliding Barn Door, Master BR on Main + 2nd BR (main) both w/updated baths. Inviting Family Rm, Beautiful Trim, Large Windows allow lots of light, Upstairs 3rd BR. Welcoming Front Porch, Rear Deck w/White Railing perfect for cookouts. Lg yard on .33 acre. Detached oversized 2+car garage, separate shed. So many updates! Roof, HVAC, Water Heater, Carpet, Paint, Sump Pump, Tile Entry, Crystal Chandelier, Thoughtfully Updated Bathrms. Hurry will sell Fast!
Location
State IN
County Hamilton
Rooms
Kitchen Breakfast Bar, Kitchen Eat In, Kitchen Updated
Interior
Interior Features Attic Access, Raised Ceiling(s), Vaulted Ceiling(s), Hardwood Floors, Windows Thermal, Wood Work Painted
Heating Forced Air
Cooling Central Air, Ceiling Fan(s)
Equipment Smoke Detector, Sump Pump
Fireplace Y
Appliance Dishwasher, Dryer, Disposal, MicroHood, Electric Oven, Refrigerator, Washer
Exterior
Exterior Feature Driveway Asphalt, Fence Partial, Fence Privacy, Storage
Garage Detached
Garage Spaces 2.0
Building
Lot Description Sidewalks, Street Lights, Tree Mature
Story One and One Half
Foundation Crawl Space, Block
Sewer Sewer Connected
Water Public
Architectural Style National/Farmhouse, TraditonalAmerican
Structure Type Vinyl Siding
New Construction false
Others
Ownership NoAssoc
Read Less

© 2024 Listings courtesy of MIBOR as distributed by MLS GRID. All Rights Reserved.
GET MORE INFORMATION





