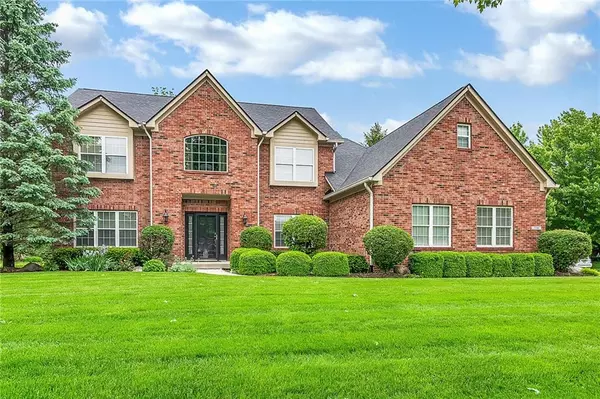For more information regarding the value of a property, please contact us for a free consultation.
7150 English Oak DR Noblesville, IN 46062
Want to know what your home might be worth? Contact us for a FREE valuation!

Our team is ready to help you sell your home for the highest possible price ASAP
Key Details
Sold Price $384,900
Property Type Single Family Home
Sub Type Single Family Residence
Listing Status Sold
Purchase Type For Sale
Square Footage 4,252 sqft
Price per Sqft $90
Subdivision Oakmont Woods
MLS Listing ID 21645315
Sold Date 07/25/19
Bedrooms 4
Full Baths 3
Half Baths 1
HOA Fees $52/ann
Year Built 1998
Tax Year 2018
Lot Size 0.300 Acres
Acres 0.3
Property Description
Your wishlist has met its match! Nearly 4300 sq. ft. on an impeccable corner lot, side-load 3-car garage, finished lower level with full bath and wet bar, updated gourmet kitchen (granite, backsplash, stainless appliances and two pantries), an HGTV-inspired laundry room and a "WOW" walk-in closet! 9' ceilings throughout, tiled fireplace in expansive great room and home office with custom built-ins. Four spacious bedrooms upstairs with access to a large storage attic in the impressive owner's suite. Both upstairs baths feature double sinks. Lower level could be in-law quarters, game room and workout area! Brick patio leads to large adjacent yard and playset. Parents or friends looking to buy, too? Check out the home across the street!
Location
State IN
County Hamilton
Rooms
Basement 9 feet+Ceiling, Finished, Daylight/Lookout Windows
Kitchen Center Island, Kitchen Eat In, Kitchen Updated, Pantry
Interior
Interior Features Attic Access, Built In Book Shelves, Tray Ceiling(s), Walk-in Closet(s), Hardwood Floors, Windows Vinyl
Heating Forced Air
Cooling Central Air
Fireplaces Number 1
Fireplaces Type Blower Fan, Family Room, Gas Log
Equipment Network Ready, Multiple Phone Lines, Sump Pump
Fireplace Y
Appliance Dishwasher, Dryer, Disposal, Microwave, Electric Oven, Refrigerator, Washer
Exterior
Exterior Feature Driveway Concrete, Playground, Irrigation System
Garage Attached
Garage Spaces 3.0
Building
Lot Description Corner, Sidewalks, Tree Mature
Story Two
Foundation Concrete Perimeter
Sewer Sewer Connected
Water Public
Architectural Style TraditonalAmerican
Structure Type Brick,Wood Siding
New Construction false
Others
HOA Fee Include Association Home Owners,Entrance Common,Insurance,Maintenance,ParkPlayground,Pool
Ownership MandatoryFee
Read Less

© 2024 Listings courtesy of MIBOR as distributed by MLS GRID. All Rights Reserved.
GET MORE INFORMATION





