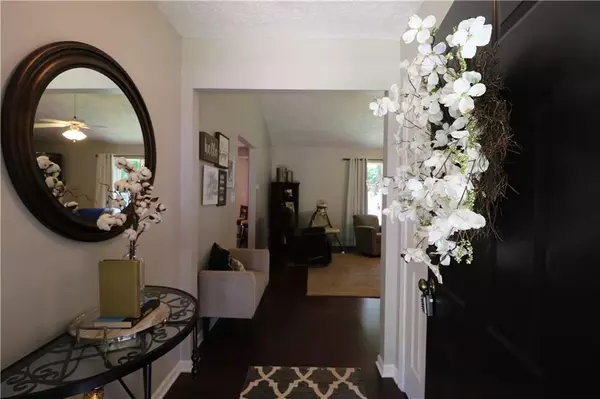For more information regarding the value of a property, please contact us for a free consultation.
1147 S Glenway DR Crawfordsville, IN 47933
Want to know what your home might be worth? Contact us for a FREE valuation!

Our team is ready to help you sell your home for the highest possible price ASAP
Key Details
Sold Price $176,900
Property Type Single Family Home
Sub Type Single Family Residence
Listing Status Sold
Purchase Type For Sale
Square Footage 1,616 sqft
Price per Sqft $109
Subdivision Hunters Glen
MLS Listing ID 21646602
Sold Date 08/07/19
Bedrooms 3
Full Baths 2
HOA Fees $8/ann
Year Built 1996
Tax Year 2018
Lot Size 1.012 Acres
Acres 1.012
Property Description
Terrific 3 bdrm, 2 full bath tastefully decorated ranch home on 1A, wooded, corner lot location in Hunters Glen! Great for entertaining w/ vaulted ceilings, dining/kitchen combined, rear deck & firepit for summertime fun. Inside you will appreciate the kitchen that features Nichols cabinetry, & plenty of counter space for food prep. Master suite with walk-in closet & full master bath. Second full bath to accommodate guests, laundry room conveniently located near kitchen. Oversized 2 car garage, newer high effic forced air furnace with C/Air, 200A panel, well & septic to keep utils low. Nice dry crawlspace given great elevation of home. Extra storage with pull down attic access. Kitchen appliances & home warranty included. Won't last!
Location
State IN
County Montgomery
Rooms
Kitchen Kitchen Some Updates
Interior
Interior Features Attic Pull Down Stairs, Vaulted Ceiling(s), Walk-in Closet(s), Windows Thermal, Windows Vinyl, Wood Work Painted
Heating Forced Air
Cooling Central Air, Ceiling Fan(s)
Fireplaces Number 1
Fireplaces Type Gas Log, Living Room
Equipment Smoke Detector, Programmable Thermostat, Water-Softener Owned
Fireplace Y
Appliance Dishwasher, Disposal, MicroHood, Electric Oven, Refrigerator
Exterior
Exterior Feature Driveway Gravel, Fire Pit, Storage
Garage Attached
Garage Spaces 2.0
Building
Lot Description Corner, Rural In Subdivision, Tree Mature, Wooded
Story One
Foundation Block
Sewer Septic Tank
Water Well
Architectural Style Ranch
Structure Type Vinyl Siding
New Construction false
Others
HOA Fee Include Entrance Common
Ownership MandatoryFee
Read Less

© 2024 Listings courtesy of MIBOR as distributed by MLS GRID. All Rights Reserved.
GET MORE INFORMATION





