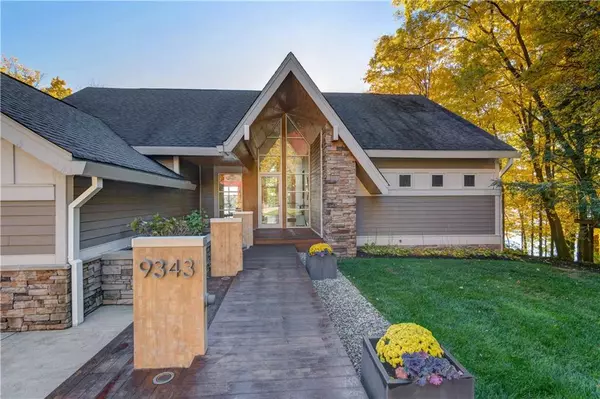For more information regarding the value of a property, please contact us for a free consultation.
9343 Seascape DR Indianapolis, IN 46256
Want to know what your home might be worth? Contact us for a FREE valuation!

Our team is ready to help you sell your home for the highest possible price ASAP
Key Details
Sold Price $1,585,000
Property Type Single Family Home
Sub Type Single Family Residence
Listing Status Sold
Purchase Type For Sale
Square Footage 5,944 sqft
Price per Sqft $266
Subdivision Masthead
MLS Listing ID 21647345
Sold Date 02/10/20
Bedrooms 5
Full Baths 6
HOA Fees $39/ann
HOA Y/N Yes
Year Built 2009
Tax Year 2018
Lot Size 0.600 Acres
Acres 0.6
Property Description
ONE-OF-A-KIND, MODERN LAKEFRONT HOME ON GEIST BOASTING NEARLY 200 FEET OF DEEP-WATER, MAIN BODY FRONTAGE, AWARD-WINNING ARCHITECTURE, OPEN CONCEPT FLOOR PLAN, OUTDOOR ENTERTAINING AREAS & SPECTACULAR PANORAMIC WATER VIEWS FROM ALMOST EVERY ROOM! NO DETAIL OVERLOOKED & NO EXPENSE SPARED EVIDENT IN THE CUSTOM DESIGNED STAINLESS RAILINGS, SOLID ASH HDWD FLRS, MLTPL ASPEN COUNTRY LEDGESTONE WALLS & DUAL-SD FPLCS, KITCHEN BY CONCEPTUAL KITCHENS W/NEFF CABINETRY & HIGH END MIELE APPL, MEDIA RM W/CUSTOM CABINETRY, 3 WINE RFGRS & BVG COOLER, SUMPTUOUS MSTR RETREAT W/FULL WALL GLASS SLIDERS, PRIV DECK & SPA-STYLE MSTR BATH, GENEROUS BDRMS W/ CUSTOM CLOSETS & BATHS. THE EXQUISITELY CRAFTED & UNIQUE FEATURES MAKE THIS A STUNNING YEAR-ROUND PARADISE!
Location
State IN
County Marion
Rooms
Basement Finished
Main Level Bedrooms 1
Kitchen Kitchen Updated
Interior
Interior Features Cathedral Ceiling(s), Hardwood Floors, Wet Bar, Breakfast Bar, Entrance Foyer
Heating Forced Air, Gas
Cooling Central Electric
Fireplaces Number 4
Fireplaces Type Two Sided, Primary Bedroom, Dining Room, Family Room
Equipment Smoke Alarm
Fireplace Y
Appliance Gas Cooktop, Dishwasher, Microwave, Oven, Convection Oven, Refrigerator, Gas Water Heater
Exterior
Exterior Feature Outdoor Fire Pit, Dock
Garage Spaces 3.0
Waterfront true
Parking Type Attached, Concrete, Garage Door Opener, Side Load Garage, Heated
Building
Story Multi/Split
Foundation Concrete Perimeter
Water Municipal/City
Architectural Style Contemporary
Structure Type Cement Siding, Stone
New Construction false
Schools
School District Msd Lawrence Township
Others
HOA Fee Include Insurance
Ownership Mandatory Fee
Acceptable Financing Conventional
Listing Terms Conventional
Read Less

© 2024 Listings courtesy of MIBOR as distributed by MLS GRID. All Rights Reserved.
GET MORE INFORMATION





