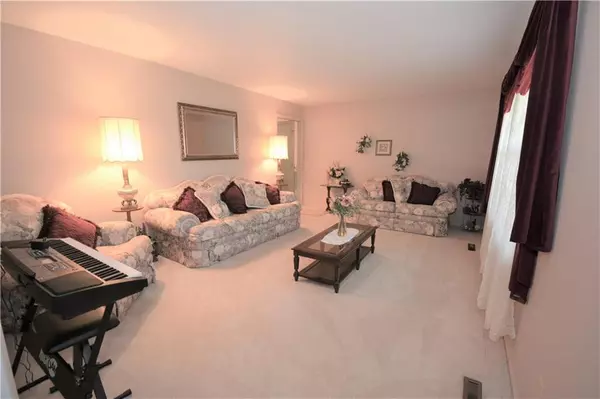For more information regarding the value of a property, please contact us for a free consultation.
1504 CHESTERFIELD AVE Anderson, IN 46012
Want to know what your home might be worth? Contact us for a FREE valuation!

Our team is ready to help you sell your home for the highest possible price ASAP
Key Details
Sold Price $130,000
Property Type Single Family Home
Sub Type Single Family Residence
Listing Status Sold
Purchase Type For Sale
Square Footage 1,824 sqft
Price per Sqft $71
Subdivision Panorama Heights
MLS Listing ID 21652710
Sold Date 08/05/19
Bedrooms 3
Full Baths 2
Half Baths 1
Year Built 1968
Tax Year 2019
Lot Size 9,583 Sqft
Acres 0.22
Property Description
Come see this wonderful home that sits right at a Cul-De-Sac. This home is 3 bedrooms with 2 and 1/2 bathrooms. 1,824 sq. ft. Ranch. Includes a Beautiful Formal Living Room and a cozy family room with a fireplace. Enjoy your time in the beautiful fenced-in back yard. Attached Garage. Good size MiniBarn and Gas Grill in back yard. Home has a Solar Attic Fan to help lower electric bills installed in 2017. Additional insulation installed to also ensure electric bills are wonderful. Home includes Air Purifier System, Water Filter System in kitchen, Water Softener. AC unit and Furnace Heat Pump replaced in 2017. Vinyl Windows installed in 2013, Flooring installed in 2014. Water Heater installed in 2014.
Location
State IN
County Madison
Rooms
Kitchen Breakfast Bar
Interior
Interior Features Attic Pull Down Stairs, Windows Vinyl
Heating Forced Air, Heat Pump
Cooling Central Air
Fireplaces Number 1
Fireplaces Type Family Room, Woodburning Fireplce
Equipment Gas Grill, Smoke Detector, Water-Softener Owned
Fireplace Y
Appliance Dishwasher, Disposal, Electric Oven
Exterior
Exterior Feature Barn Mini, Driveway Concrete
Garage Attached
Garage Spaces 1.0
Building
Lot Description Cul-De-Sac, Curbs, Street Lights, Tree Mature
Story One
Foundation Crawl Space
Sewer Sewer Connected
Water Public
Architectural Style Ranch
Structure Type Brick,Vinyl Siding
New Construction false
Others
Ownership NoAssoc
Read Less

© 2024 Listings courtesy of MIBOR as distributed by MLS GRID. All Rights Reserved.
GET MORE INFORMATION





