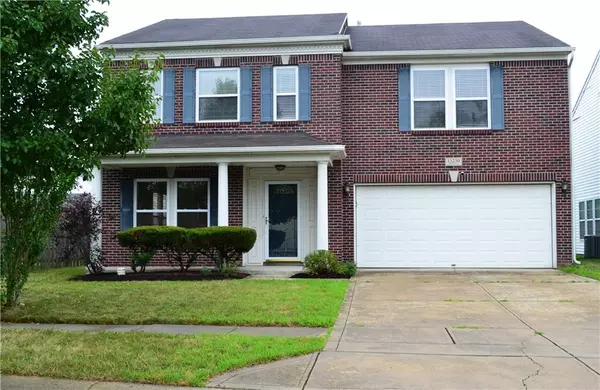For more information regarding the value of a property, please contact us for a free consultation.
13230 Heroic WAY Fishers, IN 46037
Want to know what your home might be worth? Contact us for a FREE valuation!

Our team is ready to help you sell your home for the highest possible price ASAP
Key Details
Sold Price $200,000
Property Type Single Family Home
Sub Type Single Family Residence
Listing Status Sold
Purchase Type For Sale
Square Footage 2,513 sqft
Price per Sqft $79
Subdivision Brooks Chase
MLS Listing ID 21656175
Sold Date 09/27/19
Bedrooms 3
Full Baths 2
Half Baths 1
HOA Fees $27/ann
Year Built 2004
Tax Year 2018
Lot Size 6,098 Sqft
Acres 0.14
Property Description
This full brick front 2513 square foot home has a freshly painted interior and is ready for you to move in with all stainless steel kitchen appliances, washer, and dryer included. The upstairs split floor plan has a large loft separating the massive master bedroom (which has an en-suite featuring huge soaking tub, separate roomy shower stall, and walk-in closet) from the other 2 bedrooms (each with their own walk-in closet). Downstairs you'll find plenty of living area in the family room with lovely brick facade wood burning fireplace, which opens to the front living room on one side, and breakfast room and kitchen with walk-in pantry on the other. Walk outside to a patio in your fully fenced back yard overlooking subdivision pond.
Location
State IN
County Hamilton
Rooms
Kitchen Kitchen Eat In, Pantry WalkIn
Interior
Interior Features Walk-in Closet(s)
Heating Forced Air
Cooling Central Air
Fireplaces Number 1
Fireplaces Type Family Room, Woodburning Fireplce
Equipment Smoke Detector
Fireplace Y
Appliance Dishwasher, Dryer, Disposal, Microwave, Gas Oven, Refrigerator, Washer
Exterior
Exterior Feature Driveway Concrete, Fence Full Rear
Garage Attached
Garage Spaces 2.0
Building
Lot Description Pond, Sidewalks, Street Lights, Tree Mature
Story Two
Foundation Slab
Sewer Sewer Connected
Water Public
Architectural Style TraditonalAmerican
Structure Type Brick,Vinyl Siding
New Construction false
Others
HOA Fee Include Association Home Owners,Entrance Common,Maintenance,ParkPlayground
Ownership MandatoryFee
Read Less

© 2024 Listings courtesy of MIBOR as distributed by MLS GRID. All Rights Reserved.
GET MORE INFORMATION





