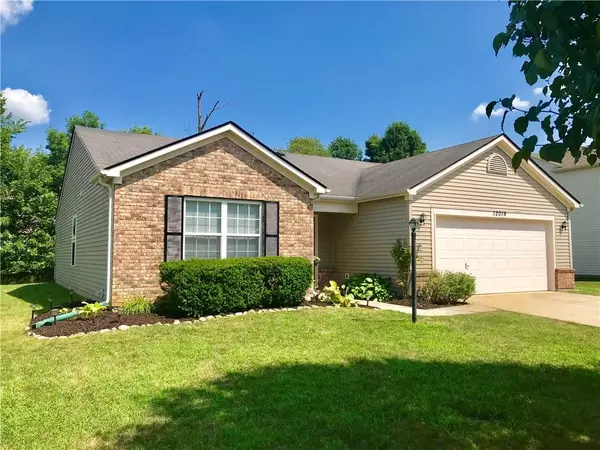For more information regarding the value of a property, please contact us for a free consultation.
12019 Royalwood DR Fishers, IN 46037
Want to know what your home might be worth? Contact us for a FREE valuation!

Our team is ready to help you sell your home for the highest possible price ASAP
Key Details
Sold Price $200,000
Property Type Single Family Home
Sub Type Single Family Residence
Listing Status Sold
Purchase Type For Sale
Square Footage 1,525 sqft
Price per Sqft $131
Subdivision Royalwood Lakes
MLS Listing ID 21656487
Sold Date 08/15/19
Bedrooms 3
Full Baths 2
HOA Fees $33/qua
Year Built 2002
Tax Year 2018
Lot Size 8,276 Sqft
Acres 0.19
Property Description
This immaculate 3 Bedroom 2Bath Ranch home in the beautiful Royalwood neighborhood has everything: mature trees, sidewalks, playground, and pool. Minutes away from Geist Marina, imagine your weekends on the lake!! Location, location, location...steps away from Hamilton Southeastern schools, shopping, Dining, Golfing, etc. Yet tucked away in your own quiet retreat, tree lined backyard, plenty of privacy, you will feel far away from the hustle. Fresh paint, new bathroom vanities; sinks, and faucets, new hardware on all doors, HVAC 2019, Water Heater 2018, Walk in closets, Vaulted ceilings, open concept will make entertaining effortless... can I say more??! Yes, I can.. this home is in pristine condition and move-in ready!!
Location
State IN
County Hamilton
Rooms
Kitchen Pantry, Pantry WalkIn
Interior
Interior Features Attic Access, Attic Pull Down Stairs, Vaulted Ceiling(s), Walk-in Closet(s), Screens Complete, Window Bay Bow
Heating Forced Air
Cooling Central Air
Equipment Not Applicable
Fireplace Y
Appliance Dishwasher, Disposal, Microwave, Electric Oven, Refrigerator
Exterior
Exterior Feature Driveway Concrete
Garage Attached
Garage Spaces 2.0
Building
Lot Description Sidewalks, Street Lights, Tree Mature, Wooded
Story One
Foundation Slab
Sewer Sewer Connected
Water Public
Architectural Style Ranch
Structure Type Brick,Vinyl With Brick
New Construction false
Others
HOA Fee Include Association Home Owners,Clubhouse,Maintenance,ParkPlayground,Pool
Ownership MandatoryFee
Read Less

© 2024 Listings courtesy of MIBOR as distributed by MLS GRID. All Rights Reserved.
GET MORE INFORMATION





