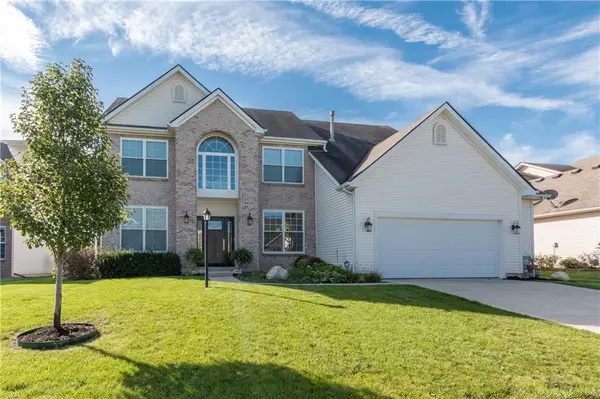For more information regarding the value of a property, please contact us for a free consultation.
12099 Everwood CIR Noblesville, IN 46060
Want to know what your home might be worth? Contact us for a FREE valuation!

Our team is ready to help you sell your home for the highest possible price ASAP
Key Details
Sold Price $323,000
Property Type Single Family Home
Sub Type Single Family Residence
Listing Status Sold
Purchase Type For Sale
Square Footage 3,476 sqft
Price per Sqft $92
Subdivision Highlands At Stony Creek
MLS Listing ID 21659105
Sold Date 09/25/19
Bedrooms 4
Full Baths 2
Half Baths 1
HOA Fees $22
Year Built 2003
Tax Year 2018
Lot Size 10,890 Sqft
Acres 0.25
Property Description
Beautifully appointed & wonderfully maintained home is loaded w/updates. Upon entering thru new front door, you'll find a spacious foyer & bamboo wood flooring thruout main lvl that leads into Great Rm w/FP & tons of natural light. This all opens to stunning KIT perfect for entertaining. KIT feat incl new cabs w/lrg island, new granite tops, new stnlss stl appl, tile backsplash & pantry. Elegant mstr suite feat vaulted ceilings, 2 closets, 2 sinks, updated flooring, garden tub & shower. Spacious partially fin bsmt w/rec areas & daylight window. Home is equipped w/many more custom finishes & features! Fantastic outdoor living on new spacious covered rear deck, beautiful paver patio, beautifully landscaped private yard overlooking lake.
Location
State IN
County Hamilton
Rooms
Basement 9 feet+Ceiling, Finished, Daylight/Lookout Windows
Kitchen Pantry
Interior
Interior Features Attic Access, Windows Vinyl
Heating Forced Air
Cooling Central Air
Fireplaces Number 1
Fireplaces Type Gas Log, Great Room
Equipment Smoke Detector, Sump Pump, Water-Softener Owned
Fireplace Y
Appliance Dishwasher, Dryer, MicroHood, Microwave, Electric Oven, Refrigerator, Washer
Exterior
Exterior Feature Driveway Concrete
Garage Attached
Garage Spaces 2.0
Building
Lot Description Sidewalks
Story Two
Foundation Concrete Perimeter
Sewer Sewer Connected
Water Public
Architectural Style Multi-Level
Structure Type Vinyl With Brick
New Construction false
Others
HOA Fee Include Clubhouse,Exercise Room,Maintenance,Pool,Snow Removal,Tennis Court(s)
Ownership MandatoryFee
Read Less

© 2024 Listings courtesy of MIBOR as distributed by MLS GRID. All Rights Reserved.
GET MORE INFORMATION





