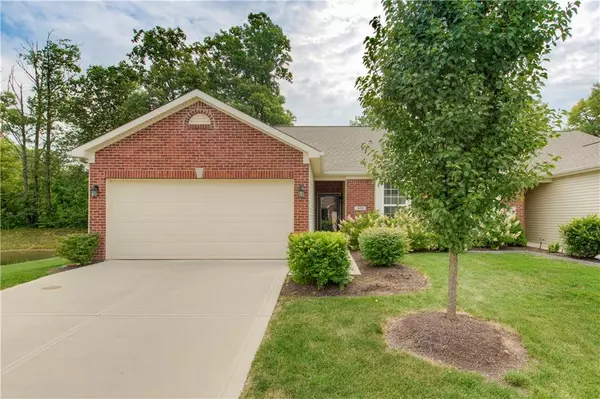For more information regarding the value of a property, please contact us for a free consultation.
439 Dylan DR Avon, IN 46123
Want to know what your home might be worth? Contact us for a FREE valuation!

Our team is ready to help you sell your home for the highest possible price ASAP
Key Details
Sold Price $177,500
Property Type Single Family Home
Sub Type Single Family Residence
Listing Status Sold
Purchase Type For Sale
Square Footage 1,335 sqft
Price per Sqft $132
Subdivision Eden Gate
MLS Listing ID 21660126
Sold Date 02/18/20
Bedrooms 2
Full Baths 2
HOA Fees $95/mo
Year Built 2015
Tax Year 2018
Lot Size 5,941 Sqft
Acres 0.1364
Property Description
Come see this GORGEOUS patio home where the livin's easy. Let the association mow your yard as you relax and take in peaceful views of the pond and woods. That's right, with this premium location you don't look out your side or rear at other homes but instead gaze out at nature. Inside find a light and airy space full of upgrades and meticulously maintained. Everything still looks brand new! Espresso cabinets, stainless appliances, tall ceilings, huge master closet, extra wide 36-inch interior doorways, zero threshold entry, upgraded carpet/pad and more! Convenient location too. Just seconds from shopping, restaurants etc. It's hard to a find low-maintenance home this new and this nice in this price range. This seller's move is your gain!
Location
State IN
County Hendricks
Rooms
Kitchen Kitchen Eat In, Pantry
Interior
Interior Features Attic Access, Walk-in Closet(s), Handicap Accessible Interior, Windows Vinyl, Wood Work Painted
Heating Forced Air
Cooling Central Air
Equipment Security Alarm Paid, Smoke Detector, Water-Softener Rented
Fireplace Y
Appliance Dishwasher, MicroHood, Electric Oven, Refrigerator
Exterior
Exterior Feature Driveway Concrete, Exterior Handicap Accessible
Garage Attached
Garage Spaces 2.0
Building
Lot Description Pond, Sidewalks, Tree Mature
Story One
Foundation Slab
Sewer Sewer Connected
Water Public
Architectural Style Ranch, TraditonalAmerican
Structure Type Vinyl With Brick
New Construction false
Others
HOA Fee Include Entrance Common,Insurance,Lawncare,Snow Removal
Ownership MandatoryFee
Read Less

© 2024 Listings courtesy of MIBOR as distributed by MLS GRID. All Rights Reserved.
GET MORE INFORMATION





