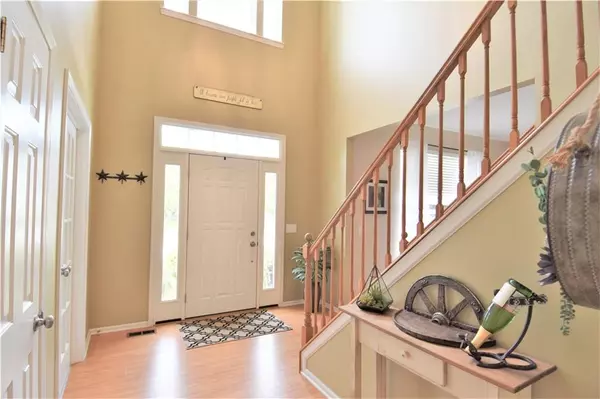For more information regarding the value of a property, please contact us for a free consultation.
8339 Barstow DR Fishers, IN 46038
Want to know what your home might be worth? Contact us for a FREE valuation!

Our team is ready to help you sell your home for the highest possible price ASAP
Key Details
Sold Price $300,000
Property Type Single Family Home
Sub Type Single Family Residence
Listing Status Sold
Purchase Type For Sale
Square Footage 3,542 sqft
Price per Sqft $84
Subdivision Harrison Lakes
MLS Listing ID 21653337
Sold Date 09/17/19
Bedrooms 4
Full Baths 2
Half Baths 1
Year Built 1995
Tax Year 2018
Lot Size 0.417 Acres
Acres 0.4168
Property Description
Looking for the perfect home in Fishers? Don't miss this meticulously maintained 4 bedroom, 2.5 bath with finished basement & huge fenced lot! Open floorplan w/large eat-in kitchen featuring granite island, SS appliances, pantry, breakfast area, & work area. Kitchen is open to cozy family room w/wood burning fireplace & custom built-ins. Formal dining room & living room, and main floor office w/French doors and large laundry. Master suite has double vanities, whirlpool tub, full shower, and walk-in closet. Newly updated 2nd bath, & great sized bedrooms. Finished lower level features family room, recreation area, bonus room, & plenty of storage! Enjoy the spacious yard and open deck, with weekly views of the Connor Prairie Hot Air Balloon.
Location
State IN
County Hamilton
Rooms
Basement Finished, Full
Kitchen Center Island, Kitchen Eat In, Pantry
Interior
Interior Features Attic Access, Hardwood Floors
Heating Forced Air
Cooling Central Air
Fireplaces Number 1
Fireplaces Type Great Room, Woodburning Fireplce
Equipment Smoke Detector, Sump Pump, Water-Softener Owned
Fireplace Y
Appliance Electric Cooktop, Dishwasher, Disposal, Microwave, Electric Oven
Exterior
Exterior Feature Storage
Garage Attached
Garage Spaces 2.0
Building
Lot Description Sidewalks, Trees Small
Story Two
Foundation Concrete Perimeter
Sewer Sewer Connected
Water Public
Architectural Style TraditonalAmerican
Structure Type Other
New Construction false
Others
Ownership MandatoryFee
Read Less

© 2024 Listings courtesy of MIBOR as distributed by MLS GRID. All Rights Reserved.
GET MORE INFORMATION





