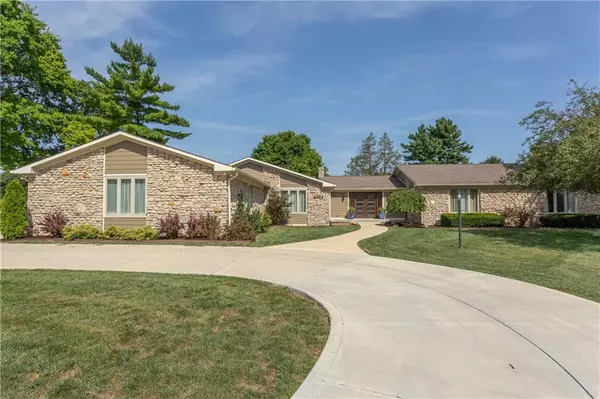For more information regarding the value of a property, please contact us for a free consultation.
4404 King Arthur CT Carmel, IN 46033
Want to know what your home might be worth? Contact us for a FREE valuation!

Our team is ready to help you sell your home for the highest possible price ASAP
Key Details
Sold Price $520,000
Property Type Single Family Home
Sub Type Single Family Residence
Listing Status Sold
Purchase Type For Sale
Square Footage 4,325 sqft
Price per Sqft $120
Subdivision Brookshire
MLS Listing ID 21661135
Sold Date 10/11/19
Bedrooms 3
Full Baths 2
Half Baths 1
Year Built 1976
Tax Year 2019
Lot Size 0.550 Acres
Acres 0.55
Property Description
This large 3,525 sq. foot ranch sits on a .55 acre cul de sac lot overlooking Brookshire Golf Course with an over sized 3 car garage. All rooms generously sized, 24x18 Master bedroom, master bath total redo with heated ceramic floor, corian counter tops, large shower stall and walk in closet. 31x19 family room with wet bar, 22 ft. sun room overlooks golf course. Dream kitchen totally remodeled with Jenn-air appliances, new cabinets, 6 burner gas cook top, double ovens, and granite counter tops, Recent improvements are new floor coverings, light fixtures, exterior hardy plank siding, windows, front door, garage doors, and concrete driveway, furnace & A/C. See attached extensive list of improvements. You would think your in a new house.
Location
State IN
County Hamilton
Rooms
Basement Unfinished
Kitchen Breakfast Bar, Pantry
Interior
Interior Features Attic Access, Attic Pull Down Stairs, Built In Book Shelves, Walk-in Closet(s), Hardwood Floors, Windows Wood
Heating Forced Air
Cooling Central Air, Ceiling Fan(s)
Fireplaces Number 1
Fireplaces Type Family Room, Gas Log, Masonry
Equipment Smoke Detector, Sump Pump, WetBar, Water-Softener Owned
Fireplace Y
Appliance Gas Cooktop, Dishwasher, Disposal, Microwave, Electric Oven, Double Oven, Bar Fridge, Refrigerator
Exterior
Exterior Feature Driveway Concrete, Pool Community, Tennis Community
Garage Attached
Garage Spaces 3.0
Building
Lot Description Cul-De-Sac, On Golf Course, Tree Mature
Story One
Foundation Block, Block
Sewer Sewer Connected
Water Public
Architectural Style Ranch
Structure Type Stone,Wood
New Construction false
Others
Ownership VoluntaryFee
Read Less

© 2024 Listings courtesy of MIBOR as distributed by MLS GRID. All Rights Reserved.
GET MORE INFORMATION





