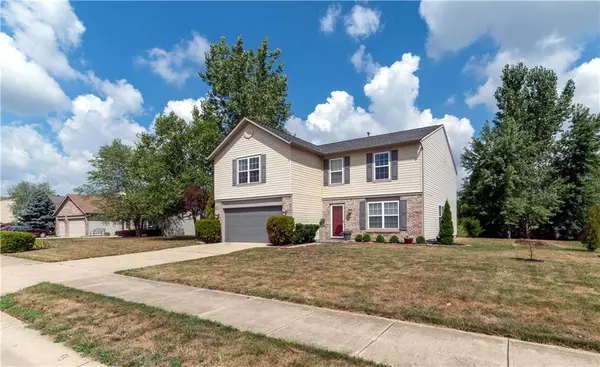For more information regarding the value of a property, please contact us for a free consultation.
4014 Rachel LN Carmel, IN 46033
Want to know what your home might be worth? Contact us for a FREE valuation!

Our team is ready to help you sell your home for the highest possible price ASAP
Key Details
Sold Price $274,999
Property Type Single Family Home
Sub Type Single Family Residence
Listing Status Sold
Purchase Type For Sale
Square Footage 2,880 sqft
Price per Sqft $95
Subdivision Setters Place
MLS Listing ID 21661747
Sold Date 11/25/19
Bedrooms 4
Full Baths 2
Half Baths 1
HOA Fees $33/ann
Year Built 2001
Tax Year 2018
Lot Size 0.280 Acres
Acres 0.28
Property Description
Perfect Family-Sized Home in Comfortable Setting on Cul-de-Sac Wooded Lot. Gigantic Bedrooms all with Walk-In Closets. Screened-In Vaulted 3 Season Room with a row of Pine Trees for Privacy. Great Carmel Neighborhood in Westfield Schools and Close to Clay Terrace Area Amenities. Professionally Landscaped, Tasteful Soft Tone Colors, and Appealing Decor. Recently painted inside and out. Newer Providence Hickory Pergo Flooring in the Living Room and Dining Room. Large 25' x15' Family Room with Wood Burning Fireplace. 6 Panel Doors, Stainless Steel Appliances, Kitchen Walk-In Pantry. Move-In Ready!
Location
State IN
County Hamilton
Rooms
Kitchen Kitchen Eat In, Pantry WalkIn
Interior
Interior Features Attic Access, Cathedral Ceiling(s), Walk-in Closet(s), Windows Thermal
Heating Forced Air
Cooling Heat Pump
Fireplaces Number 1
Fireplaces Type Family Room, Woodburning Fireplce
Equipment Network Ready, Smoke Detector, Water-Softener Owned
Fireplace Y
Appliance Dishwasher, Disposal, MicroHood, Microwave, Electric Oven, Refrigerator
Exterior
Exterior Feature Barn Mini, Driveway Concrete
Garage Attached
Garage Spaces 2.0
Building
Lot Description Cul-De-Sac, Curbs, Sidewalks, Street Lights, Tree Mature
Story Two
Foundation Slab
Sewer Sewer Connected
Water Public
Architectural Style TraditonalAmerican
Structure Type Brick,Vinyl Siding
New Construction false
Others
HOA Fee Include Entrance Common,Maintenance,Snow Removal
Ownership MandatoryFee
Read Less

© 2024 Listings courtesy of MIBOR as distributed by MLS GRID. All Rights Reserved.
GET MORE INFORMATION





