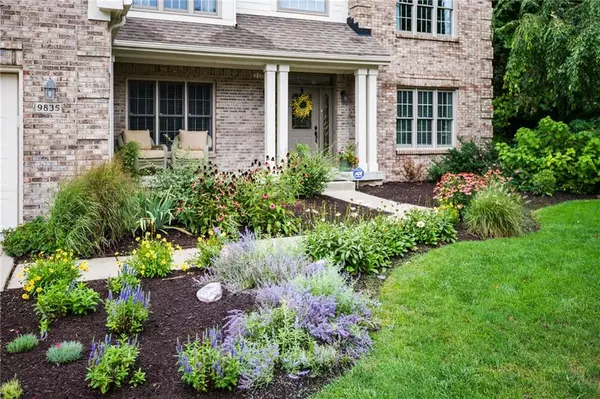For more information regarding the value of a property, please contact us for a free consultation.
9835 Covington BLVD Fishers, IN 46037
Want to know what your home might be worth? Contact us for a FREE valuation!

Our team is ready to help you sell your home for the highest possible price ASAP
Key Details
Sold Price $350,000
Property Type Single Family Home
Sub Type Single Family Residence
Listing Status Sold
Purchase Type For Sale
Square Footage 3,948 sqft
Price per Sqft $88
Subdivision Covington Estate
MLS Listing ID 21656488
Sold Date 10/16/19
Bedrooms 4
Full Baths 2
Half Baths 1
HOA Fees $45/ann
HOA Y/N Yes
Year Built 1994
Tax Year 2018
Lot Size 0.380 Acres
Acres 0.38
Property Description
Gorgeous home in sought-after Covington Estates, on private wooded lot with huge walkout basement. Enjoy idyllic views of Mud Creek from rear screened-in porch and dual decks. This home has been lovingly updated & features engineered hardwoods & chair-rail paneling on 1st floor, new carpet on 2nd floor, updated full and 1/2 baths with granite counters, tile flooring & lighting. LR wired with CAT-5 cable. ADT security, Radon & Irrigation Systems, Can lighting, Kitchen in-ceiling speakers, smart thermostat. New mailbox, water heater & garbage disposal. All door hardware, switches & outlets replaced, new basement tile. Beautifully landscaped, top-rated HSE schools in fantastic neighborhood with pool, playground, basketball & tennis courts.
Location
State IN
County Hamilton
Rooms
Basement Finished, Walk Out, Daylight/Lookout Windows, Sump Pump
Interior
Interior Features Built In Book Shelves, Vaulted Ceiling(s), Walk-in Closet(s), Windows Wood, Wood Work Painted, Eat-in Kitchen, Entrance Foyer, Center Island, Pantry
Heating Forced Air, Heat Pump, Electric
Cooling Central Electric
Fireplaces Number 1
Fireplaces Type Woodburning Fireplce
Equipment Radon System, Security Alarm Monitored, Smoke Alarm
Fireplace Y
Appliance Dishwasher, Dryer, Disposal, MicroHood, Electric Oven, Washer, Electric Water Heater, Water Softener Owned
Exterior
Exterior Feature Sprinkler System, Tennis Community
Garage Spaces 2.0
Utilities Available Cable Connected
Waterfront true
Parking Type Attached, Concrete
Building
Story Two
Foundation Concrete Perimeter
Water Municipal/City
Architectural Style Multi-Level
Structure Type Brick, Cement Siding
New Construction false
Schools
Elementary Schools Lantern Road Elementary School
Middle Schools Riverside Junior High
High Schools Hamilton Southeastern Hs
School District Hamilton Southeastern Schools
Others
HOA Fee Include Entrance Common, Maintenance, ParkPlayground, Snow Removal, Tennis Court(s), Trash
Ownership Mandatory Fee
Acceptable Financing Conventional
Listing Terms Conventional
Read Less

© 2024 Listings courtesy of MIBOR as distributed by MLS GRID. All Rights Reserved.
GET MORE INFORMATION





