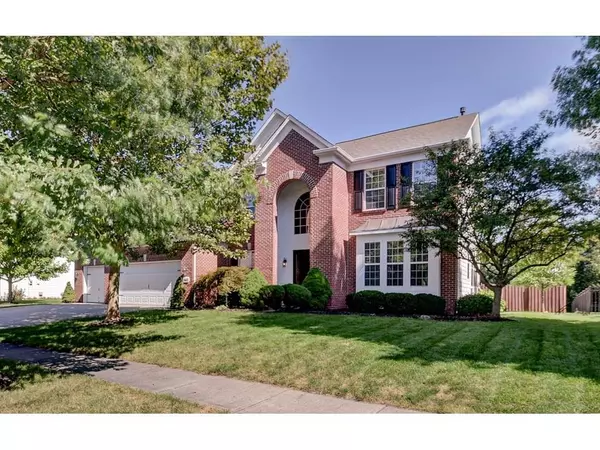For more information regarding the value of a property, please contact us for a free consultation.
6162 Salisbury LN Noblesville, IN 46062
Want to know what your home might be worth? Contact us for a FREE valuation!

Our team is ready to help you sell your home for the highest possible price ASAP
Key Details
Sold Price $364,000
Property Type Single Family Home
Sub Type Single Family Residence
Listing Status Sold
Purchase Type For Sale
Square Footage 4,109 sqft
Price per Sqft $88
Subdivision East Haven At Noble West
MLS Listing ID 21666328
Sold Date 11/04/19
Bedrooms 4
Full Baths 3
Half Baths 1
HOA Fees $25
Year Built 2004
Tax Year 2019
Lot Size 0.320 Acres
Acres 0.32
Property Description
Brand new paint and carpet and you’ll love this floor plan! Two-story entry w/ hdwds & wainscoting, din rm on one side and dedicated office w/ french doors on the other. Bright, tiled sun room and then the gorgeous two-story family rm w/ fplc & fan, open to the spacious kitch w/ stainless gas cooktop, double ovens, granite island. Large mstr suite w/ vaulted ceiling, tiled bath w/ double vanity, separate tub & shower, walk-in closet. Finished basement w/ 9’ ceiling & recessed lights has fun for everyone: theater area, bar w/ fridge & kegerator, billiards rm and full bath! Big, private, fully fenced yard w/ patio. Roof 1 yr old. Super clean & ready for you to move right in!
Location
State IN
County Hamilton
Rooms
Basement 9 feet+Ceiling, Finished
Kitchen Center Island, Kitchen Eat In, Pantry
Interior
Interior Features Vaulted Ceiling(s), Walk-in Closet(s), Hardwood Floors, Windows Thermal, Windows Vinyl, Wood Work Painted
Heating Forced Air
Cooling Central Air
Fireplaces Number 1
Fireplaces Type Family Room, Gas Starter
Equipment Network Ready, Radon System, Sump Pump, Theater Equipment, WetBar, Water-Softener Owned
Fireplace Y
Appliance Gas Cooktop, Dishwasher, Disposal, MicroHood, Double Oven, Bar Fridge, Refrigerator
Exterior
Exterior Feature Driveway Concrete, Fence Full Rear
Garage Attached
Garage Spaces 3.0
Building
Lot Description Sidewalks, Tree Mature
Story Two
Foundation Concrete Perimeter, Concrete Perimeter
Sewer Sewer Connected
Water Public
Architectural Style TraditonalAmerican
Structure Type Brick,Cement Siding
New Construction false
Others
HOA Fee Include Entrance Common,Maintenance,ParkPlayground,Pool,Tennis Court(s)
Ownership MandatoryFee
Read Less

© 2024 Listings courtesy of MIBOR as distributed by MLS GRID. All Rights Reserved.
GET MORE INFORMATION





