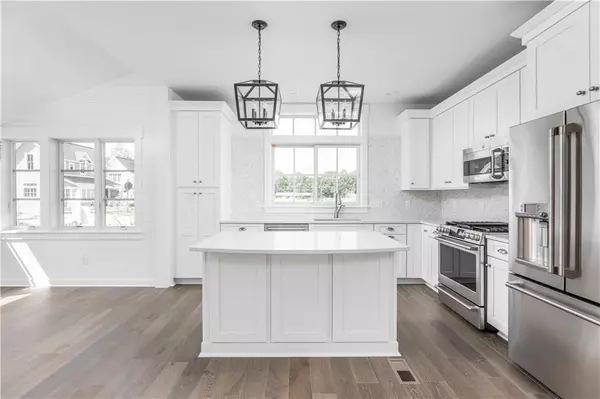For more information regarding the value of a property, please contact us for a free consultation.
10479 Dusty Rose RD Zionsville, IN 46077
Want to know what your home might be worth? Contact us for a FREE valuation!

Our team is ready to help you sell your home for the highest possible price ASAP
Key Details
Sold Price $479,999
Property Type Single Family Home
Sub Type Single Family Residence
Listing Status Sold
Purchase Type For Sale
Square Footage 3,000 sqft
Price per Sqft $159
Subdivision Inglenook Of Zionsville
MLS Listing ID 21666734
Sold Date 01/17/20
Bedrooms 3
Full Baths 3
Half Baths 1
HOA Fees $125/mo
Year Built 2019
Tax Year 2018
Lot Size 4,356 Sqft
Acres 0.1
Property Description
MOVE IN READY - NEW CONSTRUCTION // Welcome to Inglenook! A quaint pocket neighborhood within walking distance to the village of Zionsville. This beautifully appointed "Plumrose" floorplan has everything you need for cottage style living. Open concept kitchen with quartz countertops, soft close cabinets and cafe appliances connects to the living room and leads to the main floor master with ensuite bathroom and large walk in closets. Mudroom area with SHIPLAP and gorgeous brass details. Finished basement with fully finished 3rd bathroom and room to create a 4th bedroom. Modern farmhouse light fixtures throughout. 2 car garage.
The Inglenook Neighborhood of Zionsville is open most Sundays from 1pm to 4pm. Stop by to see us at lot 16!
Location
State IN
County Boone
Rooms
Basement 9 feet+Ceiling, Finished, Finished Walls, Egress Window(s)
Kitchen Center Island, Kitchen Eat In, Kitchen Updated, Pantry
Interior
Interior Features Built In Book Shelves, Walk-in Closet(s), Hardwood Floors, Screens Complete, Skylight(s), Windows Thermal
Cooling Central Air, High Efficiency (SEER 16 +)
Fireplaces Number 1
Fireplaces Type Gas Starter, Living Room
Equipment Sump Pump
Fireplace Y
Appliance Dishwasher, MicroHood, Gas Oven, Refrigerator
Exterior
Exterior Feature Driveway Concrete, Driveway Pavers
Garage Attached
Garage Spaces 2.0
Building
Lot Description Curbs, Sidewalks, Trees Small
Story Two
Foundation Concrete Perimeter, Full
Sewer Sewer Connected
Water Public
Architectural Style Arts&Crafts/Craftsman
Structure Type Wood Siding
New Construction false
Others
HOA Fee Include Association Builder Controls,Entrance Common,Lawncare,Maintenance,Snow Removal
Ownership MandatoryFee
Read Less

© 2024 Listings courtesy of MIBOR as distributed by MLS GRID. All Rights Reserved.
GET MORE INFORMATION





