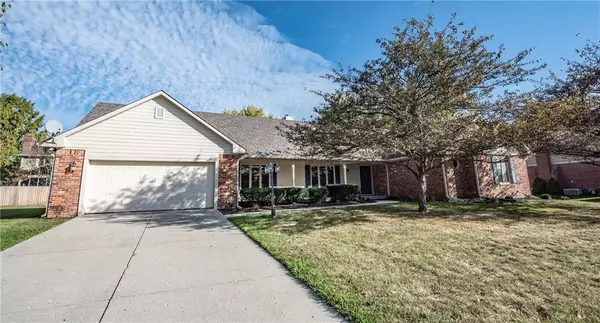For more information regarding the value of a property, please contact us for a free consultation.
4814 Essex CT Carmel, IN 46033
Want to know what your home might be worth? Contact us for a FREE valuation!

Our team is ready to help you sell your home for the highest possible price ASAP
Key Details
Sold Price $280,000
Property Type Single Family Home
Sub Type Single Family Residence
Listing Status Sold
Purchase Type For Sale
Square Footage 2,322 sqft
Price per Sqft $120
Subdivision Brookshire Lakes
MLS Listing ID 21662602
Sold Date 11/14/19
Bedrooms 4
Full Baths 2
Half Baths 1
Year Built 1986
Tax Year 2018
Lot Size 0.350 Acres
Acres 0.35
Property Description
Great opportunity to own a large spacious hard to find custom Hughey-built ranch for under 300K in sought after Brookshire Lakes neighborhood, All the updates are done (new roof (2016) new skylights (2016) new concrete-board siding (2016) new gutters (2016) new furnace (2017) and air conditioner (2017) new counters, sink and faucet in kitchen and baths, new carpet and new hardwood flooring in kitchen and entry, new ceiling fans, light fixtures and landscape and new paint inside and out. Just move in!. Great room with separate family room with vaulted ceilings. See through fireplace from family room to kitchen. Den or Bedroom 4 has separate entrance from inside garage perfect for in-law or teen suite.
Location
State IN
County Hamilton
Rooms
Kitchen Center Island, Pantry
Interior
Interior Features Built In Book Shelves, Vaulted Ceiling(s), Walk-in Closet(s), Hardwood Floors, Skylight(s), Windows Wood
Heating Forced Air
Cooling Central Air
Fireplaces Number 1
Fireplaces Type 2-Sided, Family Room, Kitchen
Equipment Sump Pump
Fireplace Y
Appliance Dishwasher, Dryer, Disposal, Microwave, Electric Oven, Refrigerator
Exterior
Exterior Feature Driveway Concrete
Garage Attached
Garage Spaces 2.0
Building
Lot Description Cul-De-Sac, Sidewalks, Storm Sewer, Suburban, Tree Mature
Story One
Foundation Crawl Space
Sewer Sewer Connected
Water Public
Architectural Style Ranch
Structure Type Brick,Cement Siding
New Construction false
Others
Ownership VoluntaryFee
Read Less

© 2024 Listings courtesy of MIBOR as distributed by MLS GRID. All Rights Reserved.
GET MORE INFORMATION





