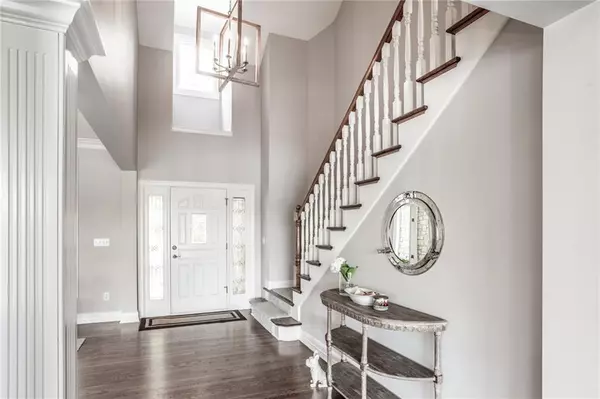For more information regarding the value of a property, please contact us for a free consultation.
6425 Oxbow WAY Indianapolis, IN 46220
Want to know what your home might be worth? Contact us for a FREE valuation!

Our team is ready to help you sell your home for the highest possible price ASAP
Key Details
Sold Price $875,000
Property Type Single Family Home
Sub Type Single Family Residence
Listing Status Sold
Purchase Type For Sale
Square Footage 5,134 sqft
Price per Sqft $170
Subdivision Oxbow Estates
MLS Listing ID 21663496
Sold Date 01/31/20
Bedrooms 5
Full Baths 4
HOA Fees $116/ann
HOA Y/N Yes
Year Built 1999
Tax Year 2018
Lot Size 0.290 Acres
Acres 0.29
Property Description
Exceptional and like none other, 6425 Oxbow boasts some of the best lakefront views that Indianapolis has to offer. Ideally located within gated Oxbow Estates and crafted with thought and attention to detail, this is a must see. Sweeping open floor plan offers relaxing family room with handcrafted stone fireplace. Immaculate kitchen with stainless appliances and oak floors. Entertain family and friends looking onto the water from the sunroom or on the sizable deck. Impressive main floor Master Suite with another stunning view, soaking tub and walk-in closet. Upper level offers additional space for entertainment with full bar, putting green and media area. Sizable list of recent updates completed. Don't miss this one!
Location
State IN
County Marion
Rooms
Basement Crawl Space, Sump Pump w/Backup
Main Level Bedrooms 2
Interior
Interior Features Built In Book Shelves, Raised Ceiling(s), Walk-in Closet(s), Hardwood Floors, Skylight(s), Wet Bar, Breakfast Bar, Paddle Fan, Central Vacuum, Bath Sinks Double Main, Entrance Foyer, Hi-Speed Internet Availbl, Center Island, Pantry
Heating Dual, Geothermal, Heat Pump, Gas
Cooling Central Electric
Fireplaces Number 1
Fireplaces Type Gas Log, Great Room
Equipment Security Alarm Paid, Smoke Alarm
Fireplace Y
Appliance Dishwasher, Dryer, Disposal, MicroHood, Gas Oven, Refrigerator, Warming Drawer, Washer, Tankless Water Heater, Water Purifier, Water Softener Owned
Exterior
Exterior Feature Sprinkler System
Garage Spaces 3.0
Utilities Available Cable Connected, Gas
Waterfront true
Parking Type Asphalt, Attached, Garage Door Opener, Storage
Building
Story Two
Water Municipal/City
Architectural Style TraditonalAmerican
Structure Type Wood With Stone
New Construction false
Schools
School District Msd Washington Township
Others
HOA Fee Include Entrance Common, Insurance, Maintenance, Nature Area, Management, Security
Ownership Mandatory Fee
Acceptable Financing Conventional
Listing Terms Conventional
Read Less

© 2024 Listings courtesy of MIBOR as distributed by MLS GRID. All Rights Reserved.
GET MORE INFORMATION





