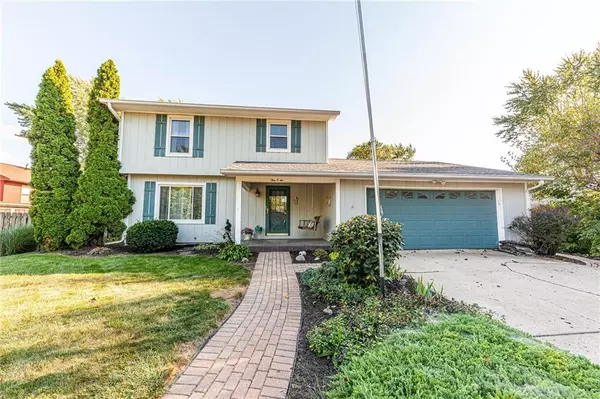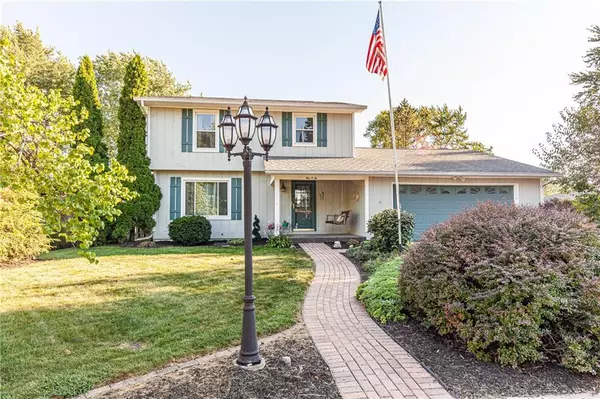For more information regarding the value of a property, please contact us for a free consultation.
506 Nelson DR Brownsburg, IN 46112
Want to know what your home might be worth? Contact us for a FREE valuation!

Our team is ready to help you sell your home for the highest possible price ASAP
Key Details
Sold Price $216,000
Property Type Single Family Home
Sub Type Single Family Residence
Listing Status Sold
Purchase Type For Sale
Square Footage 2,113 sqft
Price per Sqft $102
Subdivision Brown Leaf
MLS Listing ID 21670075
Sold Date 01/31/20
Bedrooms 3
Full Baths 2
Half Baths 1
Year Built 1979
Tax Year 2018
Lot Size 0.283 Acres
Acres 0.283
Property Description
Imagine living and entertaining in this wonderful 3 bed/2.5 bath family home. The main level of the home has a living room, dining room kitchen, family room and large screened-in porch. Beyond the porch is an large beautifully landscaped yard with an above ground pool. Upstairs are 3 beds/2 full baths. The basement is partially finished with a large family TV area and a separate laundry/storage room. It's a perfect family home for outdoor entertaining in the summer months or enjoying the ambience of a warm inviting cozy home during the winter. This home has it all and is a must see in the very desirable city of Brownsburg.
Location
State IN
County Hendricks
Rooms
Basement Unfinished, Daylight/Lookout Windows
Kitchen Kitchen Updated
Interior
Interior Features Attic Access, Screens Complete, Windows Vinyl, Wood Work Stained
Heating Forced Air, Heat Pump
Cooling Central Air
Fireplaces Number 1
Fireplaces Type Family Room, Masonry, Woodburning Fireplce
Equipment Smoke Detector, Sump Pump, Water-Softener Owned
Fireplace Y
Appliance Dishwasher, Dryer, Disposal, Kit Exhaust, MicroHood, Electric Oven, Refrigerator, Washer
Exterior
Exterior Feature Barn Mini, Driveway Concrete, Fence Full Rear, Above Ground Pool, Storage
Garage Attached
Garage Spaces 2.0
Building
Lot Description Sidewalks, Street Lights, Tree Mature
Story Two
Foundation Concrete Perimeter
Sewer Sewer Connected
Water Public
Architectural Style TraditonalAmerican
Structure Type Cedar
New Construction false
Others
Ownership NoAssoc
Read Less

© 2024 Listings courtesy of MIBOR as distributed by MLS GRID. All Rights Reserved.
GET MORE INFORMATION





