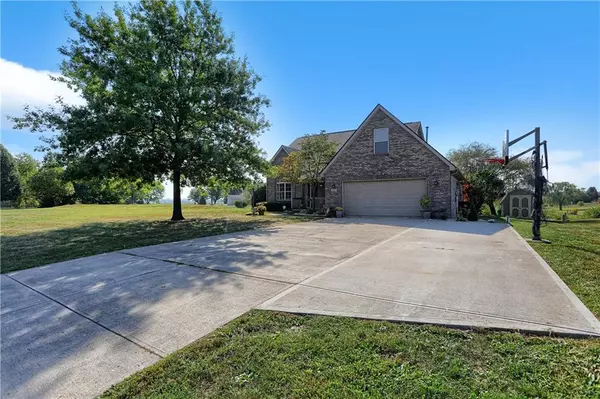For more information regarding the value of a property, please contact us for a free consultation.
8297 MT VERNON WAY Fortville, IN 46040
Want to know what your home might be worth? Contact us for a FREE valuation!

Our team is ready to help you sell your home for the highest possible price ASAP
Key Details
Sold Price $265,000
Property Type Single Family Home
Sub Type Single Family Residence
Listing Status Sold
Purchase Type For Sale
Square Footage 2,436 sqft
Price per Sqft $108
Subdivision Mt Vernon Pointe
MLS Listing ID 21668185
Sold Date 11/26/19
Bedrooms 4
Full Baths 2
Half Baths 1
Year Built 1996
Tax Year 2017
Lot Size 0.870 Acres
Acres 0.87
Property Description
Welcome home to your own country retreat featuring over 1.6 acres of peaceful tranquility including a backyard pond for kayaking or simply relaxing. Best of all the large private lot has no neighbors behind you to give you both the country living feel and the perks of living in a neighborhood. This family home features a main floor master bedroom with an updated over-sized shower, 2-story living room with fireplace, plus fantastic updated kitchen with newer appliances. Upstairs you will find 3 bedrooms, additional full bath, cozy loft for reading and separate family room. Plus the home has extra attic storage, spacious 2-car garage & storage shed. Includes adjacent .79 vacant lot to build your dream 2nd garage.
Location
State IN
County Hancock
Rooms
Kitchen Breakfast Bar, Pantry WalkIn
Interior
Interior Features Attic Access, Vaulted Ceiling(s), Walk-in Closet(s), Hardwood Floors
Heating Heat Pump
Cooling Ceiling Fan(s), Heat Pump
Fireplaces Number 1
Fireplaces Type Family Room, Gas Log, Gas Starter
Equipment Iron Filter, Sump Pump
Fireplace Y
Appliance Electric Cooktop, Dishwasher, Disposal, Microwave, Electric Oven, Refrigerator
Exterior
Exterior Feature Driveway Concrete, Storage
Garage Attached
Garage Spaces 2.0
Building
Lot Description Corner, Pond
Story Two
Foundation Crawl Space
Sewer Septic Tank
Water Well
Architectural Style TraditonalAmerican
Structure Type Brick,Vinyl Siding
New Construction false
Others
Ownership NoAssoc
Read Less

© 2024 Listings courtesy of MIBOR as distributed by MLS GRID. All Rights Reserved.
GET MORE INFORMATION





