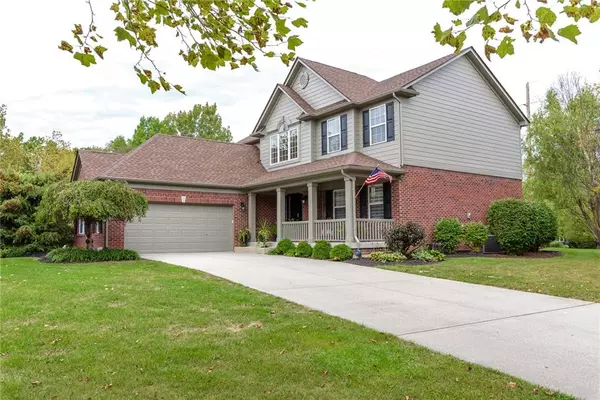For more information regarding the value of a property, please contact us for a free consultation.
11566 Littleton PL Fishers, IN 46040
Want to know what your home might be worth? Contact us for a FREE valuation!

Our team is ready to help you sell your home for the highest possible price ASAP
Key Details
Sold Price $328,000
Property Type Single Family Home
Sub Type Single Family Residence
Listing Status Sold
Purchase Type For Sale
Square Footage 3,834 sqft
Price per Sqft $85
Subdivision Woods At Geist Overlook
MLS Listing ID 21671440
Sold Date 01/27/20
Bedrooms 4
Full Baths 3
Half Baths 1
HOA Fees $49/ann
Year Built 2004
Tax Year 2018
Lot Size 0.510 Acres
Acres 0.51
Property Description
Beautiful light filled 4 BR Home situated on over 1/2 acre cul-de-sac lot in Fishers Schools! Fnshd bsmnt w/recessed lighting, wet bar, full bath +bonus/exercise RM. Lg inviting front porch leads to this lovingly maintained home w/2 story entry. Mn Lvl Office w/French Doors. Formal DR w/trayed ceiling. FR w/gas fireplace & built-ins. Updated Kit w/granite counters & SS applncs is open to bkfst nook & Great Rm. All BRs are generously sized. Vltd Mstr BR. Roof replaced 2014, AC replaced 2016, Newer water heater, sump pump & back up battery. All Kitchen appliances, Projector, Projector screen & pool table included. 2 1/2 car courtyard Garage.
Location
State IN
County Hamilton
Rooms
Basement Finished
Kitchen Center Island, Kitchen Updated, Pantry
Interior
Interior Features Built In Book Shelves, Cathedral Ceiling(s), Tray Ceiling(s), Walk-in Closet(s), Windows Thermal, Windows Vinyl
Heating Forced Air
Cooling Central Air, Ceiling Fan(s)
Fireplaces Number 1
Fireplaces Type Gas Log, Great Room
Equipment Smoke Detector
Fireplace Y
Appliance Dishwasher, Disposal, Microwave, Electric Oven, Refrigerator
Exterior
Exterior Feature Driveway Concrete
Garage Attached
Garage Spaces 2.0
Building
Lot Description Cul-De-Sac, Sidewalks, Tree Mature
Story Two
Foundation Concrete Perimeter, Full
Sewer Sewer Connected
Water Public
Architectural Style TraditonalAmerican
Structure Type Brick,Cement Siding
New Construction false
Others
HOA Fee Include Entrance Common,Insurance,Snow Removal,Trash
Ownership MandatoryFee
Read Less

© 2024 Listings courtesy of MIBOR as distributed by MLS GRID. All Rights Reserved.
GET MORE INFORMATION





