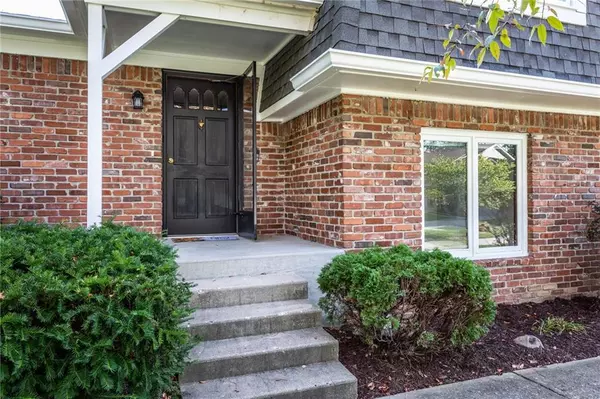For more information regarding the value of a property, please contact us for a free consultation.
525 Smokey Row CT Carmel, IN 46033
Want to know what your home might be worth? Contact us for a FREE valuation!

Our team is ready to help you sell your home for the highest possible price ASAP
Key Details
Sold Price $285,000
Property Type Single Family Home
Sub Type Single Family Residence
Listing Status Sold
Purchase Type For Sale
Square Footage 3,015 sqft
Price per Sqft $94
Subdivision Cool Creek North
MLS Listing ID 21670941
Sold Date 02/03/20
Bedrooms 4
Full Baths 2
Half Baths 1
HOA Fees $3/ann
Year Built 1976
Tax Year 2018
Lot Size 0.390 Acres
Acres 0.39
Property Description
This spacious tri-level home with basement, on a generous cul-de-sac lot, has wonderful updates: New luxury vinyl and carpeting throughout, fresh paint, tastefully renovated master bath, new granite countertops and stainless appliances in the kitchen, new driveway, and waterproofed basement with transferrable warranty! Additional large bedroom and half bath on the family room level provide a wonderful guest suite, or privacy for a family member. Nearby private Smokey Row Family Swim Club is available with an annual membership fee. Convenient location with great privacy and Carmel-clay Schools, at an affordable price, make this home a must-see!
Location
State IN
County Hamilton
Rooms
Basement Finished Ceiling, Finished Walls
Kitchen Kitchen Some Updates
Interior
Interior Features Attic Access, Attic Pull Down Stairs, Built In Book Shelves, Screens Some, Windows Wood, WoodWorkStain/Painted
Heating Forced Air
Cooling Central Air
Fireplaces Number 1
Fireplaces Type Family Room, Masonry, Non Functional, Woodburning Fireplce
Equipment Radon System, Sump Pump, Sump Pump
Fireplace Y
Appliance Dishwasher, Disposal, Electric Oven, Range Hood, Refrigerator
Exterior
Exterior Feature Driveway Asphalt
Garage Attached
Garage Spaces 2.0
Building
Lot Description Cul-De-Sac, Sidewalks, Storm Sewer, Street Lights
Story Multi/Split
Foundation Block, Slab
Sewer Sewer Connected
Water Public
Architectural Style Chateau
Structure Type Wood Brick
New Construction false
Others
HOA Fee Include See Remarks
Ownership MandatoryFee
Read Less

© 2024 Listings courtesy of MIBOR as distributed by MLS GRID. All Rights Reserved.
GET MORE INFORMATION





