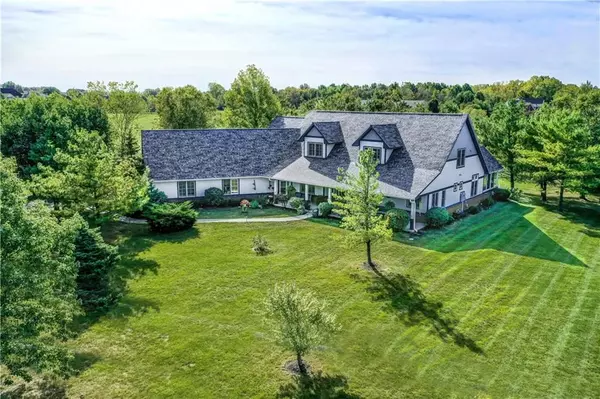For more information regarding the value of a property, please contact us for a free consultation.
4213 W 131st ST Carmel, IN 46074
Want to know what your home might be worth? Contact us for a FREE valuation!

Our team is ready to help you sell your home for the highest possible price ASAP
Key Details
Sold Price $775,000
Property Type Single Family Home
Sub Type Single Family Residence
Listing Status Sold
Purchase Type For Sale
Square Footage 7,016 sqft
Price per Sqft $110
Subdivision Subdivision Not Available See Legal
MLS Listing ID 21671941
Sold Date 07/30/20
Bedrooms 4
Full Baths 5
Half Baths 1
Year Built 1998
Tax Year 2018
Lot Size 1.770 Acres
Acres 1.77
Property Description
Spacious 7000+ sq/ft home in Carmel (Award winning Carmel Clay Schools). Perfect for collectors, home-business or hobbyist with 6+ Car-Garage (two 3-Car Garages) plus bath & workshop space. Main floor owners suite. Large upper bedrooms & huge loft. Expansive gourmet kitchen, Enclosed 3-season room off Master Bedroom. Bar area off Great Room. Floor-ceiling 2-story windows bring in natural light. Finished lower level entertainment space offers bar, kitchen, theater area and full bath. Beautiful 1.77 acres for your own farm to table lifestyle. Garden & Greenhouse area. Fruit Trees on property No HOA restrictions! New Roof. Few chances to own acreage in Hamilton County. Income producing home-business opportunity. Inquire if interested.
Location
State IN
County Hamilton
Rooms
Basement 9 feet+Ceiling, Finished
Kitchen Breakfast Bar, Center Island, Kitchen Updated, Pantry WalkIn
Interior
Interior Features Attic Access, Cathedral Ceiling(s), Walk-in Closet(s), Hardwood Floors, Wet Bar, Window Green House
Heating Dual, Forced Air, Humidifier
Cooling Central Air, Attic Fan
Fireplaces Number 1
Fireplaces Type Insert, Gas Log, Great Room
Equipment Hot Tub, Network Ready, Satellite Dish Rented, Security Alarm Rented, Sump Pump, Surround Sound, Theater Equipment, WetBar, Water Purifier, Water-Softener Owned
Fireplace Y
Appliance Gas Cooktop, Dishwasher, Disposal, Kit Exhaust, MicroHood, Gas Oven, Convection Oven, Double Oven, Refrigerator, Wine Cooler
Exterior
Exterior Feature Driveway Asphalt, Fire Pit, Out Building With Utilities, Water Feature Fountain
Garage Attached, Detached, Multiple Garages, Other
Garage Spaces 4.0
Building
Lot Description Not In Subdivision, Tree Mature, Wooded, See Remarks
Story Two
Foundation Concrete Perimeter, Partial
Sewer Sewer Connected
Water Well
Architectural Style CapeCod, TraditonalAmerican
Structure Type Brick,Cement Siding
New Construction false
Others
Ownership NoAssoc
Read Less

© 2024 Listings courtesy of MIBOR as distributed by MLS GRID. All Rights Reserved.
GET MORE INFORMATION





