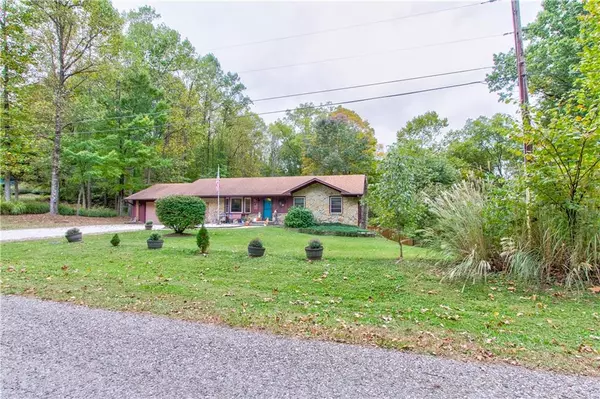For more information regarding the value of a property, please contact us for a free consultation.
3703 Rembrandt Martinsville, IN 46151
Want to know what your home might be worth? Contact us for a FREE valuation!

Our team is ready to help you sell your home for the highest possible price ASAP
Key Details
Sold Price $240,000
Property Type Single Family Home
Sub Type Single Family Residence
Listing Status Sold
Purchase Type For Sale
Square Footage 2,150 sqft
Price per Sqft $111
Subdivision Painted Hills
MLS Listing ID 21675404
Sold Date 02/14/20
Bedrooms 3
Full Baths 1
Half Baths 2
HOA Fees $79/ann
Year Built 1975
Tax Year 2018
Lot Size 0.920 Acres
Acres 0.92
Property Description
3 bedroom ranch with walk out basement in super peaceful Painted Hills. New carpet and fresh paint lets you move right in and breathe. Main floor boasts living room at entrance, 3 bedrooms and eat in kitchen. Kitchen gives access to deck overlooking full privacy fenced back yard and almost one acre of nature filled bliss (property extends beyond fence through trees). Lower level has loads of versatility: craft room (has been bedroom in the past), work out area, office space, and family space which leads to back yard. Painted Hills is a community that offers lake access, community events, clubhouse, pool, security, and more. Room sizes approximate.
Location
State IN
County Morgan
Rooms
Basement Finished, Walk Out
Kitchen Kitchen Eat In, Pantry
Interior
Interior Features WoodWorkStain/Painted
Heating Heat Pump
Cooling Central Air
Fireplaces Number 1
Fireplaces Type Basement, Gas Log
Equipment Smoke Detector, Water-Softener Owned
Fireplace Y
Appliance Dishwasher, Kit Exhaust, Electric Oven, Refrigerator
Exterior
Exterior Feature Clubhouse, Fence Full Rear, Pool Community
Garage Attached
Garage Spaces 2.0
Building
Lot Description Rural In Subdivision, Tree Mature, Wooded
Story One
Foundation Block
Sewer Septic Tank
Water Community Water
Architectural Style Ranch, TraditonalAmerican
Structure Type Cedar,Stone
New Construction false
Others
HOA Fee Include Association Home Owners,Clubhouse,Entrance Common,ParkPlayground,Pool,Security
Ownership MandatoryFee
Read Less

© 2024 Listings courtesy of MIBOR as distributed by MLS GRID. All Rights Reserved.
GET MORE INFORMATION





