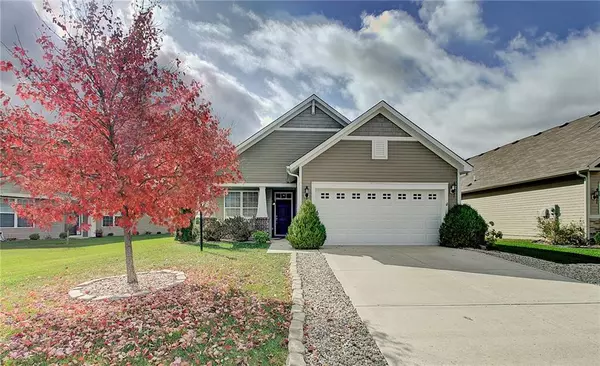For more information regarding the value of a property, please contact us for a free consultation.
12035 Sugar Creek RD Noblesville, IN 46060
Want to know what your home might be worth? Contact us for a FREE valuation!

Our team is ready to help you sell your home for the highest possible price ASAP
Key Details
Sold Price $236,000
Property Type Single Family Home
Sub Type Single Family Residence
Listing Status Sold
Purchase Type For Sale
Square Footage 1,728 sqft
Price per Sqft $136
Subdivision Highlands At Stony Creek
MLS Listing ID 21676791
Sold Date 11/25/19
Bedrooms 2
Full Baths 2
HOA Fees $83/ann
Year Built 2011
Tax Year 2018
Lot Size 6,534 Sqft
Acres 0.15
Property Description
Gorgeous low maintenance ranch home on the 5th hole of the par 3 course at Stony Creek Golf Club now available! Enjoy the incredible, private yard overlooking the course while the lawn and snow removal are taken care of for you! Home features include new luxury vinyl hardwoods, spacious office with french doors, and recessed lighting throughout. Master bedroom has custom closet and upgraded bath featuring Quartz countertops. Kitchen upgrades include Corian countertops, gorgeous staggered cabinets and newer black stainless steel appliances. Cozy gas fireplace with marble surround and custom built-ins complete the spacious living room. Enjoy all the community has to offer including clubhouse, pool, tennis courts, and nature tails.
Location
State IN
County Hamilton
Rooms
Kitchen Breakfast Bar, Center Island, Kitchen Eat In, Pantry
Interior
Interior Features Built In Book Shelves, Vaulted Ceiling(s), Walk-in Closet(s), Hardwood Floors, Screens Complete, Windows Vinyl
Heating Forced Air
Cooling Central Air
Fireplaces Number 1
Fireplaces Type Family Room, Gas Log
Equipment Hot Tub, Smoke Detector, Programmable Thermostat, Water-Softener Owned
Fireplace Y
Appliance Dishwasher, Disposal, MicroHood, Gas Oven, Refrigerator
Exterior
Exterior Feature Driveway Concrete, Fence Full Rear, Fence Privacy, Fire Pit
Garage Attached
Garage Spaces 2.0
Building
Lot Description On Golf Course, Sidewalks, Rural In Subdivision, Trees Small
Story One
Foundation Slab
Sewer Sewer Connected
Water Public
Architectural Style Ranch
Structure Type Brick, Vinyl Siding
New Construction false
Others
HOA Fee Include Entrance Common, Lawncare, Maintenance Grounds, Maintenance, ParkPlayground, Pool, Snow Removal
Ownership MandatoryFee
Read Less

© 2024 Listings courtesy of MIBOR as distributed by MLS GRID. All Rights Reserved.
GET MORE INFORMATION





