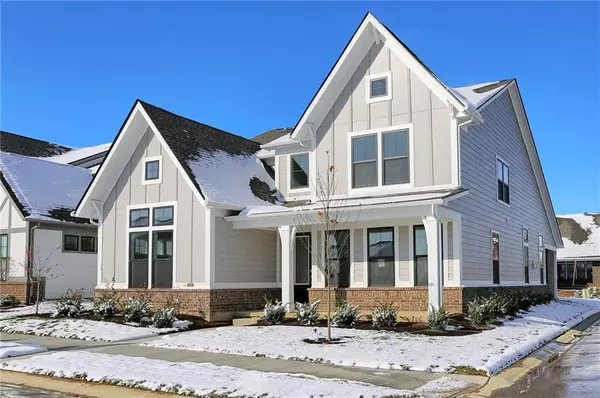For more information regarding the value of a property, please contact us for a free consultation.
1552 Jensen DR Carmel, IN 46032
Want to know what your home might be worth? Contact us for a FREE valuation!

Our team is ready to help you sell your home for the highest possible price ASAP
Key Details
Sold Price $471,675
Property Type Single Family Home
Sub Type Single Family Residence
Listing Status Sold
Purchase Type For Sale
Square Footage 2,973 sqft
Price per Sqft $158
Subdivision Clay Corner
MLS Listing ID 21678616
Sold Date 12/30/19
Bedrooms 5
Full Baths 3
Half Baths 1
HOA Fees $66/ann
Year Built 2019
Tax Year 2018
Lot Size 6,534 Sqft
Acres 0.15
Property Description
This luxurious Pennington home has an open kitchen, great room & dining area. A family foyer is included, tucked off the kitchen for the perfect organization. The kitchen boasts stainless steel appliances, a large island, walk-in pantry, ample storage & plenty of countertop space. The master suite on the main is sure to impress w/ a beautiful tile shower, large walk-in closet and soaring vaulted ceilings. 2nd bedroom w/ full bath on main great for guests! Versatile loft for added rec space! You'll love enjoying crisp fall nights on the covered back porch with the outdoor fireplace! Enjoy Lennar's partnership with Amazon, making this home fully connected with included features like an Echo dot, Ring doorbell, smart thermostat, and more!
Location
State IN
County Hamilton
Rooms
Basement Egress Window(s)
Kitchen Breakfast Bar, Center Island, Pantry WalkIn
Interior
Interior Features Vaulted Ceiling(s), Walk-in Closet(s), Windows Thermal, WoodWorkStain/Painted
Cooling Central Air, High Efficiency (SEER 16 +)
Fireplaces Number 2
Fireplaces Type Great Room, Other
Equipment Smoke Detector
Fireplace Y
Appliance Dishwasher, Dryer, Disposal, Microwave, Gas Oven, Refrigerator, Washer
Exterior
Exterior Feature Driveway Concrete
Garage Attached
Garage Spaces 2.0
Building
Lot Description Sidewalks
Story Two
Foundation Concrete Perimeter
Sewer Sewer Connected
Water Public
Architectural Style TraditonalAmerican
Structure Type Brick,Cement Siding
New Construction true
Others
HOA Fee Include Insurance,Maintenance
Ownership MandatoryFee
Read Less

© 2024 Listings courtesy of MIBOR as distributed by MLS GRID. All Rights Reserved.
GET MORE INFORMATION





