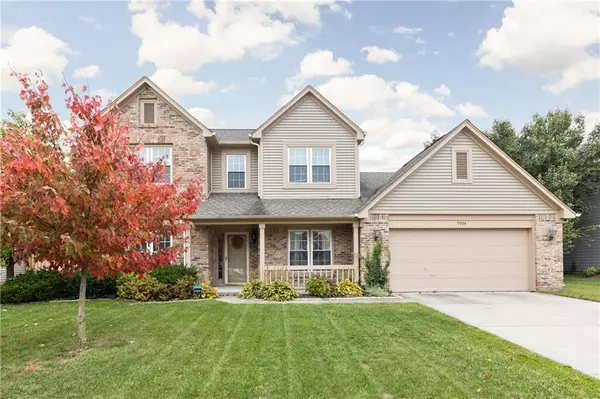For more information regarding the value of a property, please contact us for a free consultation.
9934 Tudor CT Fishers, IN 46037
Want to know what your home might be worth? Contact us for a FREE valuation!

Our team is ready to help you sell your home for the highest possible price ASAP
Key Details
Sold Price $248,000
Property Type Single Family Home
Sub Type Single Family Residence
Listing Status Sold
Purchase Type For Sale
Square Footage 2,000 sqft
Price per Sqft $124
Subdivision Covington Estate
MLS Listing ID 21678428
Sold Date 12/12/19
Bedrooms 4
Full Baths 2
Half Baths 1
HOA Fees $44/ann
Year Built 1993
Tax Year 2019
Lot Size 0.260 Acres
Acres 0.26
Property Description
Residing at the end of a quiet cul-de-sac in popular Covington Estates, a neighborhood that has wonderful amenities and homeowners who all take pride in contributing to the beautiful winding streets full of groomed yards and mature trees, this updated 4 bedroom, 2.5 bathroom home features multiple living spaces and a floor plan that makes entertaining a breeze! Fresh and inviting paint colors throughout, a lively kitchen with granite countertops, a large family room made cozy by a wood burning fireplace, and a screened in patio overlooking the massive fenced in backyard. You’ll love the accessibility to all shopping needs and the easy access to commuter routes via 96th & I-69.
Location
State IN
County Hamilton
Rooms
Kitchen Breakfast Bar, Kitchen Updated
Interior
Interior Features Attic Pull Down Stairs, Vaulted Ceiling(s), Walk-in Closet(s), Screens Complete, Windows Thermal, Windows Vinyl
Heating Forced Air, Heat Pump
Cooling Central Air, Ceiling Fan(s), Heat Pump
Fireplaces Number 1
Fireplaces Type Family Room
Equipment Water-Softener Owned
Fireplace Y
Appliance Dishwasher, Dryer, Disposal, Microwave, Electric Oven, Refrigerator, Washer
Exterior
Exterior Feature Driveway Concrete, Fence Full Rear
Garage Attached
Garage Spaces 2.0
Building
Lot Description Cul-De-Sac, Sidewalks, Trees Small
Story Two
Foundation Slab
Sewer Sewer Connected
Water Public
Architectural Style TraditonalAmerican
Structure Type Brick,Vinyl Siding
New Construction false
Others
HOA Fee Include Entrance Common,Maintenance,ParkPlayground,Pool,Tennis Court(s)
Ownership MandatoryFee
Read Less

© 2024 Listings courtesy of MIBOR as distributed by MLS GRID. All Rights Reserved.
GET MORE INFORMATION





