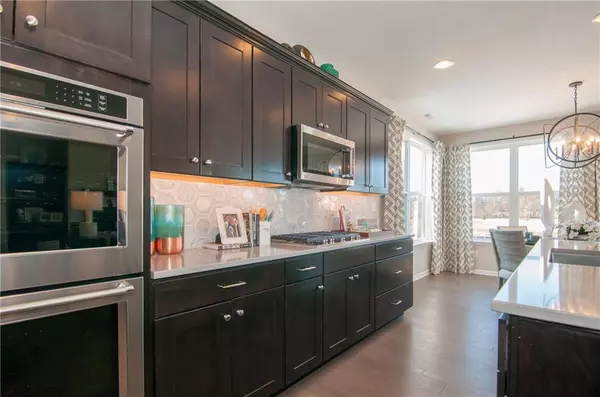For more information regarding the value of a property, please contact us for a free consultation.
8224 Carnegie LN Zionsville, IN 46077
Want to know what your home might be worth? Contact us for a FREE valuation!

Our team is ready to help you sell your home for the highest possible price ASAP
Key Details
Sold Price $375,000
Property Type Single Family Home
Sub Type Single Family Residence
Listing Status Sold
Purchase Type For Sale
Square Footage 2,801 sqft
Price per Sqft $133
Subdivision Hampshire
MLS Listing ID 21679245
Sold Date 03/26/20
Bedrooms 4
Full Baths 3
Half Baths 1
HOA Fees $33
Year Built 2020
Tax Year 2019
Lot Size 10,890 Sqft
Acres 0.25
Property Description
Photos are of model. Don’t miss this open-concept home with main level living plus upstairs bed/bath/loft. Stunning gourmet kitchen with double ovens, granite counters and designer white cabinets. Additional appointments include hardwood flooring in main living areas, cozy fireplace, three-car garage and 14x12 rear patio. This beautiful home is situated on a south-facing homesite with a spacious yard in a community filled with amenities, including pool, playground, bocce ball and pickleball courts. Highly rated Zionsville schools.
Location
State IN
County Boone
Rooms
Kitchen Center Island
Interior
Interior Features Attic Access, Walk-in Closet(s), Screens Complete, Windows Vinyl, Wood Work Painted
Heating Forced Air
Cooling Central Air
Fireplaces Number 1
Fireplaces Type Gas Log, Gas Starter, Great Room
Equipment Multiple Phone Lines, Smoke Detector, Programmable Thermostat
Fireplace Y
Appliance Gas Cooktop, Dishwasher, ENERGY STAR Qualified Appliances, Disposal, MicroHood, Oven
Exterior
Exterior Feature Driveway Concrete, Playground, Pool Community, Pool House
Garage Attached
Garage Spaces 3.0
Building
Lot Description Curbs, Sidewalks, Storm Sewer
Story 1 Leveland + Loft
Foundation Concrete Perimeter, Slab
Sewer Sewer Connected
Water Public
Architectural Style Arts&Crafts/Craftsman, Ranch
Structure Type Cement Siding,Stone
New Construction true
Others
HOA Fee Include Association Builder Controls,Maintenance,Nature Area,ParkPlayground,Pool
Ownership MandatoryFee
Read Less

© 2024 Listings courtesy of MIBOR as distributed by MLS GRID. All Rights Reserved.
GET MORE INFORMATION





