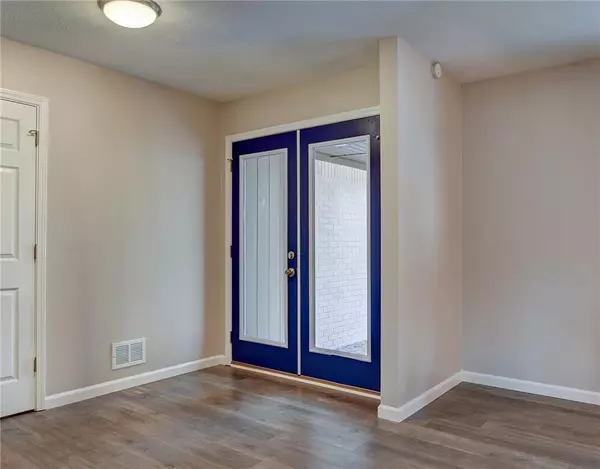For more information regarding the value of a property, please contact us for a free consultation.
9730 VALLEY VIEW CT Noblesville, IN 46060
Want to know what your home might be worth? Contact us for a FREE valuation!

Our team is ready to help you sell your home for the highest possible price ASAP
Key Details
Sold Price $233,000
Property Type Single Family Home
Sub Type Single Family Residence
Listing Status Sold
Purchase Type For Sale
Square Footage 1,902 sqft
Price per Sqft $122
Subdivision Green Valley Estates
MLS Listing ID 21678591
Sold Date 01/15/20
Bedrooms 3
Full Baths 2
Half Baths 1
Year Built 1968
Tax Year 2018
Lot Size 0.570 Acres
Acres 0.57
Property Description
Totally transformed 3BR all brick ranch on over 1/2 acre lot on quiet tree lined cul de sac! This home has been given new life with warm new hardwood floors flowing throughout open concept floor plan. Glass french doors welcome you into a large LR/DR combo. Eat in kitchen features new ss appliances, gas range, white cabinets, granite countertops, tiled backsplash & large pantry. Statement FP is focal point of adjacent family room also with new glass french doors. Both bathrooms feature new double sink vanities, new lighting, flooring and tiled showers. Laundry room and guest bath located just off the garage with new door & opener. Brand new roof, windows and hvac just installed. No HOA fee! Move in before the holidays!!
Location
State IN
County Hamilton
Rooms
Kitchen Breakfast Bar, Kitchen Eat In, Kitchen Updated, Pantry
Interior
Interior Features Attic Access, Attic Pull Down Stairs, Hardwood Floors, Windows Vinyl, Wood Work Painted
Heating Forced Air
Cooling Central Air, Attic Fan, Ceiling Fan(s)
Fireplaces Number 1
Fireplaces Type Family Room, Masonry, Non Functional
Equipment Smoke Detector, Programmable Thermostat
Fireplace Y
Appliance Dishwasher, Disposal, Kit Exhaust, Gas Oven, Refrigerator
Exterior
Exterior Feature Driveway Asphalt, Storage
Garage Attached
Garage Spaces 2.0
Building
Lot Description Cul-De-Sac, Rural In Subdivision, Tree Mature
Story One
Foundation Crawl Space, Block
Sewer Septic Tank
Water Public
Architectural Style Ranch
Structure Type Brick
New Construction false
Others
Ownership NoAssoc
Read Less

© 2024 Listings courtesy of MIBOR as distributed by MLS GRID. All Rights Reserved.
GET MORE INFORMATION





