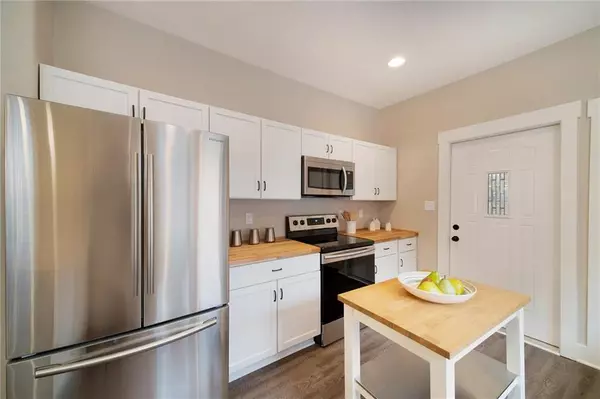For more information regarding the value of a property, please contact us for a free consultation.
1145 Laurel ST Indianapolis, IN 46203
Want to know what your home might be worth? Contact us for a FREE valuation!

Our team is ready to help you sell your home for the highest possible price ASAP
Key Details
Sold Price $310,000
Property Type Single Family Home
Sub Type Single Family Residence
Listing Status Sold
Purchase Type For Sale
Square Footage 2,257 sqft
Price per Sqft $137
Subdivision Hubbard Martindale & Mccartys
MLS Listing ID 21680491
Sold Date 02/20/20
Bedrooms 3
Full Baths 2
Half Baths 1
Year Built 1900
Tax Year 2018
Lot Size 5,445 Sqft
Acres 0.125
Property Description
FOUNTAIN SQUARE: Big, 3 bed 2.5 bath 2200+ sf home w/ brand new 2 car garage. Gut-to-the-studs renovation lives & feels like a brand new home. Expansive living/ dining/ eat-in kitchen combination on main floor lends itself to the modern lifestyle. Master on main features large walk-in shower w/ separate soaking tub, walk-in closet. Upstairs offers additional living space w/ a loft flanked by 2 more spacious bedrooms & bath. Additional storage in basement & garage. Fully fenced back yard is just far enough from the commercial strip to offer the quiet & serenity of neighborhood life, while a 60 second walk lands you at the first local taco station in Downtown Indy’s fastest-growing & most walkable, bikeable, & RedLineable cultural district
Location
State IN
County Marion
Rooms
Basement Partial, Unfinished
Kitchen Breakfast Bar, Kitchen Updated, Pantry
Interior
Interior Features Attic Access, Raised Ceiling(s), Walk-in Closet(s), Windows Vinyl, Wood Work Painted
Heating Forced Air
Cooling Central Air
Equipment Smoke Detector
Fireplace Y
Appliance Dishwasher, Disposal, MicroHood, Electric Oven, Refrigerator
Exterior
Exterior Feature Fence Complete, Fence Full Rear
Garage Detached
Garage Spaces 2.0
Building
Lot Description Curbs, Sidewalks, Storm Sewer, Tree Mature
Story Two
Foundation Block
Sewer Sewer Connected
Water Public
Architectural Style TraditonalAmerican
Structure Type Wood Siding
New Construction false
Others
Ownership NoAssoc
Read Less

© 2024 Listings courtesy of MIBOR as distributed by MLS GRID. All Rights Reserved.
GET MORE INFORMATION





